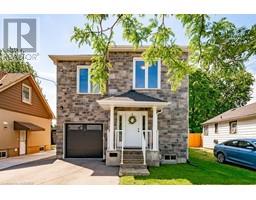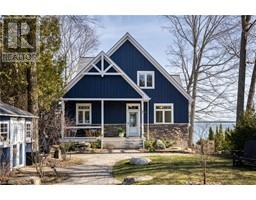334 WEIGHTON DRIVE, Oakville, Ontario, CA
Address: 334 WEIGHTON DRIVE, Oakville, Ontario
Summary Report Property
- MKT IDW9230085
- Building TypeHouse
- Property TypeSingle Family
- StatusBuy
- Added14 weeks ago
- Bedrooms5
- Bathrooms7
- Area0 sq. ft.
- DirectionNo Data
- Added On12 Aug 2024
Property Overview
Indulge in the epitome of luxury living with this magnificent custom-built home. Spanning over 4600 square feet of finished living space, this architectural masterpiece seamlessly blends modern elegance with functional design. Step into the heart of the home a custom modern kitchen with under cabinet lighting featuring built-in appliances including double ovens, a built in drawer microwave, 4 ft fridge/freezer, dishwasher, and a large island with waterfall quartz counters and backsplash. The eat-in kitchen opens to an outdoor entertainment area, allowing natural light to flood through large windows and patio doors. The butlers walk-in prep kitchen is perfect for culinary enthusiasts. The expansive outdoor entertainment area is equipped with a built- in Napoleon barbecue, custom lighting, and outdoor speakers, extending the luxury experience for the ultimate in indoor/outdoor living. Inside, the open-concept dining and family room, featuring a gas fireplace. The main floor also boasts a spacious mudroom with a pet spa, a powder room, and an office/den area. Upon arrival, guests are greeted with a stunning entrance with built-in closets and a showpiece glass staircase and coffered ceiling and lighting sets the tone for the rest of the home. The second floor is a sanctuary of comfort with a primary bedroom suite that includes closet customization and a luxurious primary bath. Three additional bedrooms each feature private ensuites and spacious closets, and a European-style laundry room adds convenience. The lower level, with a walk-up separate entrance, offers a private bedroom with ensuite perfect for a nanny or in law suite. Entertainment abounds with a spacious rec room and an additional spacious room is ideal for a gym, yoga or dance studio. Situated in a highly desirable neighborhood in south Oakville close to all conveniences and amenities just minutes from the Oakville waterfront and the quaint downtown Oakville. **** EXTRAS **** See Floorplans for Basement Rooms & Measurements (id:51532)
Tags
| Property Summary |
|---|
| Building |
|---|
| Level | Rooms | Dimensions |
|---|---|---|
| Second level | Bedroom 4 | 3.76 m x 4.32 m |
| Laundry room | 1.88 m x 2.64 m | |
| Primary Bedroom | 3.68 m x 6.38 m | |
| Bedroom 2 | 3.66 m x 4.29 m | |
| Bedroom 3 | 3.51 m x 3.96 m | |
| Main level | Kitchen | 6.35 m x 4.65 m |
| Other | 4.42 m x 1.7 m | |
| Eating area | 3.35 m x 2.29 m | |
| Living room | 3.86 m x 5.31 m | |
| Dining room | 4.34 m x 5.74 m | |
| Office | 3.07 m x 3.66 m | |
| Mud room | 2.77 m x 2.06 m |
| Features | |||||
|---|---|---|---|---|---|
| Sump Pump | Attached Garage | Garage door opener remote(s) | |||
| Oven - Built-In | Central Vacuum | Water Heater - Tankless | |||
| Range | Walk out | Central air conditioning | |||
































































