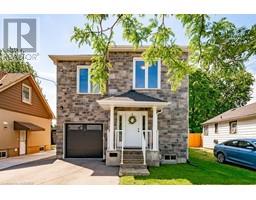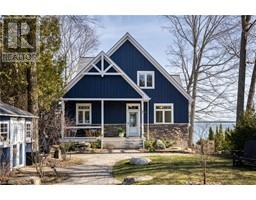334 WEIGHTON Drive 1020 - WO West, Oakville, Ontario, CA
Address: 334 WEIGHTON Drive, Oakville, Ontario
Summary Report Property
- MKT ID40626270
- Building TypeHouse
- Property TypeSingle Family
- StatusBuy
- Added14 weeks ago
- Bedrooms5
- Bathrooms7
- Area4616 sq. ft.
- DirectionNo Data
- Added On11 Aug 2024
Property Overview
Indulge in the epitome of luxury living with this magnificent custom-built home. Spanning over 4600 square feet of finished living space, this architectural masterpiece seamlessly blends modern elegance with functional design. Step into the heart of the home – a custom modern kitchen with under cabinet lighting featuring built-in appliances including double ovens, a built in drawer microwave, 4 ft fridge/freezer, dishwasher, and a large island with waterfall quartz counters and backsplash. The eat-in kitchen opens to an outdoor entertainment area, allowing natural light to flood through large windows and patio doors. The butler’s walk-in prep kitchen is perfect for culinary enthusiasts. The expansive outdoor entertainment area is equipped with a built- in Napoleon barbecue, custom lighting, and outdoor speakers, extending the luxury experience for the ultimate in indoor/outdoor living. Inside, the open-concept dining and family room, featuring a gas fireplace. The main floor also boasts a spacious mudroom with a pet spa, a powder room, and an office/den area. Upon arrival, guests are greeted with a stunning entrance with built-in closets and a showpiece glass staircase and coffered ceiling and lighting sets the tone for the rest of the home. The second floor is a sanctuary of comfort with a primary bedroom suite that includes closet customization and a luxurious primary bath. Three additional bedrooms each feature private ensuites and spacious closets, and a European-style laundry room adds convenience. The lower level, with a walk-up separate entrance, offers a private bedroom with ensuite perfect for a nanny or in law suite. Entertainment abounds with a spacious rec room and an additional spacious room is ideal for a gym, yoga or dance studio. Situated in a highly desirable neighborhood in south Oakville close to all conveniences and amenities just minutes from the Oakville waterfront and the quaint “downtown Oakville”. (id:51532)
Tags
| Property Summary |
|---|
| Building |
|---|
| Land |
|---|
| Level | Rooms | Dimensions |
|---|---|---|
| Second level | Primary Bedroom | 12'1'' x 20'11'' |
| Full bathroom | Measurements not available | |
| Bedroom | 12'0'' x 14'1'' | |
| Bedroom | 11'6'' x 13'0'' | |
| Bedroom | 12'4'' x 14'2'' | |
| 3pc Bathroom | Measurements not available | |
| 3pc Bathroom | Measurements not available | |
| 3pc Bathroom | Measurements not available | |
| Laundry room | 6'2'' x 8'8'' | |
| Basement | Utility room | 17'2'' x 7'7'' |
| Recreation room | 25'8'' x 39'0'' | |
| Dining room | 9'0'' x 8'11'' | |
| Other | 9'0'' x 6'9'' | |
| Bedroom | 14'0'' x 12'1'' | |
| 3pc Bathroom | Measurements not available | |
| 2pc Bathroom | Measurements not available | |
| Main level | Bonus Room | 14'6'' x 5'7'' |
| Breakfast | 11'0'' x 7'6'' | |
| Living room | 12'8'' x 17'5'' | |
| Dining room | 14'3'' x 18'10'' | |
| Office | 10'1'' x 12'0'' | |
| Mud room | 9'1'' x 6'9'' | |
| 2pc Bathroom | Measurements not available | |
| Kitchen | 20'10'' x 15'3'' |
| Features | |||||
|---|---|---|---|---|---|
| Wet bar | Sump Pump | Automatic Garage Door Opener | |||
| Attached Garage | Central Vacuum | Dishwasher | |||
| Dryer | Refrigerator | Wet Bar | |||
| Washer | Range - Gas | Microwave Built-in | |||
| Hood Fan | Wine Fridge | Garage door opener | |||
| Central air conditioning | |||||










































































