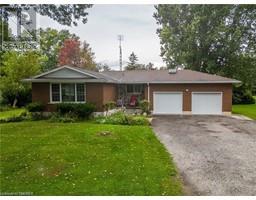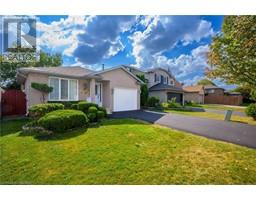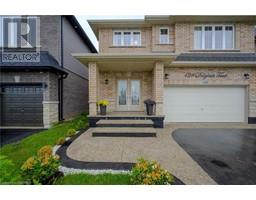64 FLORENCE Drive 1002 - CO Central, Oakville, Ontario, CA
Address: 64 FLORENCE Drive, Oakville, Ontario
Summary Report Property
- MKT ID40601318
- Building TypeHouse
- Property TypeSingle Family
- StatusBuy
- Added19 weeks ago
- Bedrooms4
- Bathrooms2
- Area2060 sq. ft.
- DirectionNo Data
- Added On10 Jul 2024
Property Overview
Renovated bungalow, situated in the highly sought-after Kerr Village / Central Oakville community. Featuring 2+2 bedrooms, this home boasts two updated kitchens with brand-new appliances, 2 laundry rooms, 2 full baths. This home has separate entrances for each residence. Both levels have ample natural light. This property stands as an excellent fit for any potential homebuyer and presents a compelling investment opportunity. Already hosting a AAA tenant on the lower level, generating a monthly income of $2,100. The property's versatility also extends to its potential as a multi-generational home. The lower level offers great promise as an ideal in-law suite or as a leasable space, affording the option to reside on the main floor and generate income from the lower level tenant. Ideally situated just moments away from Lake Ontario and surrounded by homes valued in the millions. Conveniently located walking distance to an array of amenities including shops, restaurants, schools, and parks, and quick access to the Go Train. (id:51532)
Tags
| Property Summary |
|---|
| Building |
|---|
| Land |
|---|
| Level | Rooms | Dimensions |
|---|---|---|
| Lower level | Laundry room | Measurements not available |
| Bedroom | 9'8'' x 8'2'' | |
| Bedroom | 11'5'' x 8'9'' | |
| Kitchen | 13'7'' x 12'6'' | |
| Living room | 12'3'' x 12'5'' | |
| 4pc Bathroom | Measurements not available | |
| Main level | Laundry room | Measurements not available |
| 3pc Bathroom | Measurements not available | |
| Kitchen | 13'7'' x 10'6'' | |
| Living room | 16'0'' x 12'5'' | |
| Bedroom | 10'5'' x 10'1'' | |
| Bedroom | 10'8'' x 11'5'' |
| Features | |||||
|---|---|---|---|---|---|
| Detached Garage | Central air conditioning | ||||
































































