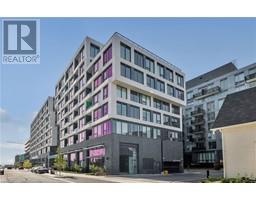2508 POST Road Unit# 28 1015 - RO River Oaks, Oakville, Ontario, CA
Address: 2508 POST Road Unit# 28, Oakville, Ontario
Summary Report Property
- MKT ID40683488
- Building TypeRow / Townhouse
- Property TypeSingle Family
- StatusRent
- Added1 weeks ago
- Bedrooms2
- Bathrooms2
- AreaNo Data sq. ft.
- DirectionNo Data
- Added On05 Dec 2024
Property Overview
Fantastic uptown Oakville location. Highly desirable area of Sixth Line / Dundas. Walking distance to Grocery stores, restaurants, banks, shopping. 5 minute walk to transit hub and Trafalgar Memorial Park. Within schools zone of premium ratings. Quick access to 403,407, QEW & GO transit. Trafalgar hospital nearby. Surrounded by trails, parks. All amenities within walking distance. Bright 2 bedroom, 2 washroom modern upper level townhome, Tastefully decorated throughout. Balcony access from Great room with a beautiful view of pond/ park. Private entrance. Underground dedicated parking. Plenty windows allowing sunlight to brighten this lovely home. Carpet free except stairs. Fully furnished. Kitchen equipped with all built-in SS appliances plus small kitchen machines (Toaster, Kettle, Magic Bullet etc) Ideal place for anyone seeking a peaceful, quiet, bright and secure place to call it home. No snow shovelling or lawn maintenance required. Water and high (id:51532)
Tags
| Property Summary |
|---|
| Building |
|---|
| Land |
|---|
| Level | Rooms | Dimensions |
|---|---|---|
| Second level | Utility room | Measurements not available |
| 2pc Bathroom | Measurements not available | |
| Kitchen | 8'10'' x 8'0'' | |
| Great room | 17'2'' x 11'0'' | |
| Third level | Laundry room | Measurements not available |
| 4pc Bathroom | Measurements not available | |
| Bedroom | 10'0'' x 8'10'' | |
| Primary Bedroom | 14'10'' x 11'0'' |
| Features | |||||
|---|---|---|---|---|---|
| Balcony | Underground | None | |||
| Dishwasher | Dryer | Microwave | |||
| Refrigerator | Stove | Washer | |||
| Microwave Built-in | Garage door opener | Central air conditioning | |||


















































