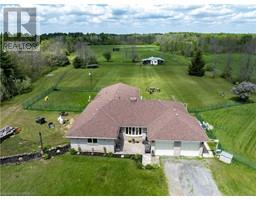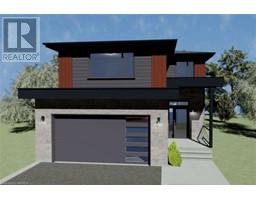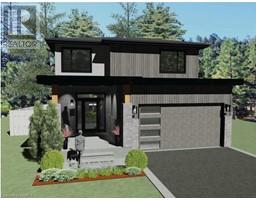35 BRENNAN Crescent 56 - Odessa, Odessa, Ontario, CA
Address: 35 BRENNAN Crescent, Odessa, Ontario
Summary Report Property
- MKT ID40620041
- Building TypeHouse
- Property TypeSingle Family
- StatusBuy
- Added18 weeks ago
- Bedrooms4
- Bathrooms2
- Area2089 sq. ft.
- DirectionNo Data
- Added On12 Jul 2024
Property Overview
Welcome to Millcreek, Odessa, located minutes from Kingston. This 4-bedroom, 2.5-bath home features a grand entry and main hallway leading to a bright and spacious living area. The great room connects to a stylish, functional kitchen with plenty of counter space, a center island, and stainless steel appliances. A very well-designed floor plan, perfect for hosting guests or managing family activities. The wide stairway leading to three bedrooms, including a large primary suite with a spa-like ensuite bathroom, complete with a deep soaking tub for relaxation. The second floor also includes a convenient laundry room and a large main bathroom. The unfinished basement is very spacious and awaits your customization, Located near schools, shopping, services, and the 401, this home is a true gem waiting to be discovered. (id:51532)
Tags
| Property Summary |
|---|
| Building |
|---|
| Land |
|---|
| Level | Rooms | Dimensions |
|---|---|---|
| Second level | Bedroom | 9'11'' x 9'11'' |
| Bedroom | 13'1'' x 11'10'' | |
| Bedroom | 12'1'' x 12'0'' | |
| Full bathroom | 11'7'' x 10'4'' | |
| Primary Bedroom | 14'11'' x 13'10'' | |
| Basement | Office | 12'0'' x 5'6'' |
| Den | 9'8'' x 9'3'' | |
| Recreation room | 13'8'' x 12'11'' | |
| Main level | 2pc Bathroom | 6'6'' x 3'0'' |
| Dining room | 12'0'' x 10'2'' | |
| Kitchen | 12'0'' x 10'9'' | |
| Living room | 21'6'' x 13'5'' |
| Features | |||||
|---|---|---|---|---|---|
| Conservation/green belt | Attached Garage | Dishwasher | |||
| Dryer | Microwave | Refrigerator | |||
| Stove | Washer | Central air conditioning | |||













































