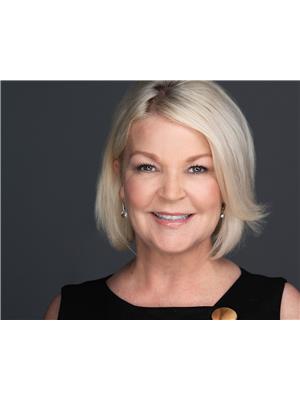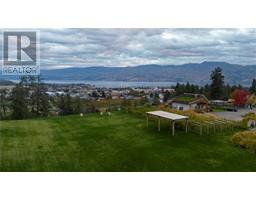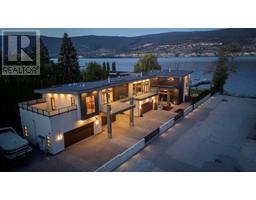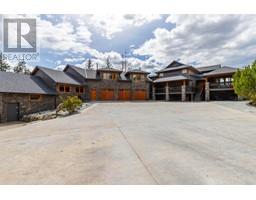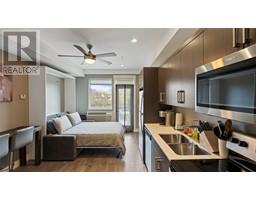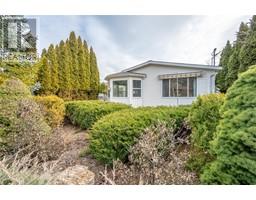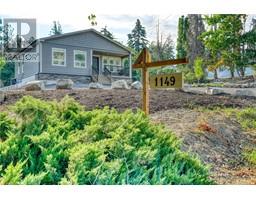385 Matheson Road Eastside/Lkshr Hi/Skaha Est, Okanagan Falls, British Columbia, CA
Address: 385 Matheson Road, Okanagan Falls, British Columbia
Summary Report Property
- MKT ID10315824
- Building TypeOther
- Property TypeAgriculture
- StatusBuy
- Added8 weeks ago
- Bedrooms3
- Bathrooms3
- Area2654 sq. ft.
- DirectionNo Data
- Added On20 Aug 2024
Property Overview
Boutique Winery now available for sale in the prestigious Okanagan Falls area. 8.896 acre parcel planted out to high producing vineyard, with an additional lease of 2.54 hectare for an established tasting room, lavender and 1/2 an acre of Marquette grapes on the adjacent parcel. Approximately 5 acres planted to mix of Pinot Blanc (primary crop), Pinot Noir, and Cabernet Sauvignon. Additional revenue from Lavender Crop on the leased component of the adjacent property, as well as 1/3 acre of mixed fruit trees. For even more revenue potential, the property has a large greenhouse (Micro Cannabis Cultivation License potential). Sale includes all assets, including the Winery License, trademarks, copyrights, social media etc. The property has a 3 bedroom, 2.5 bathroom 2600+ sq.ft. residence, great for an owner-occupier or farm help. Additional structures include a 2000 sq.ft. primary greenhouse and a 400 sq.ft. greenhouse. Additional equipment for farm operations included. Vines were originally planted in 1986, and the property has potential to produce and distribute 10,000 cases or more of wine, plus bulk wine options. This is the revenue property you've been waiting for, with more than enough revenue streams to generate a consistent profit from this wonderful property. Tasting room brings in consistent traffic due to location in established wine region. Several water licenses for domestic + irrigation. Please contact the listing agent for an information package on this property. (id:51532)
Tags
| Property Summary |
|---|
| Building |
|---|
| Level | Rooms | Dimensions |
|---|---|---|
| Basement | Laundry room | 16'0'' x 12'0'' |
| Bedroom | 14'0'' x 9'0'' | |
| Full bathroom | Measurements not available | |
| Family room | 14'0'' x 14'0'' | |
| Bedroom | 13'0'' x 12'0'' | |
| Main level | Partial ensuite bathroom | Measurements not available |
| Primary Bedroom | 12'0'' x 12'0'' | |
| Kitchen | 18'0'' x 12'0'' | |
| Dining room | 12'0'' x 11'0'' | |
| Living room | 16'0'' x 16'0'' | |
| Partial bathroom | Measurements not available |
| Features | |||||
|---|---|---|---|---|---|
| Surfaced | |||||




































