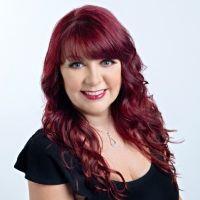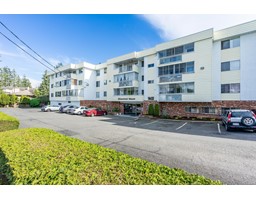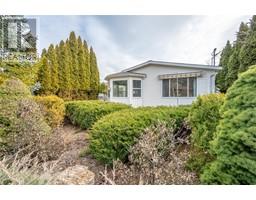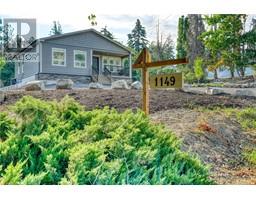4505 Mclean Creek Road Unit# D13 Okanagan Falls, Okanagan Falls, British Columbia, CA
Address: 4505 Mclean Creek Road Unit# D13, Okanagan Falls, British Columbia
2 Beds1 Baths1080 sqftStatus: Buy Views : 486
Price
$164,900
Summary Report Property
- MKT ID10314909
- Building TypeManufactured Home
- Property TypeOther
- StatusBuy
- Added22 weeks ago
- Bedrooms2
- Bathrooms1
- Area1080 sq. ft.
- DirectionNo Data
- Added On18 Jun 2024
Property Overview
Looking for an affordable, peaceful place to retire, or perfect vacation retreat? Peach Cliff Estates is for you! Nestled against a scenic mountain backdrop, steps to McLean Creek and just minutes from the lake, you'll never tire of all the area has to offer! 1080 sq ft home needs some work but has great layout, with bright living room, spacious kitchen, large dining room, 2 bedrooms, full bath and laundry/mud room. 19x10 enclosed deck is ideal for year round use! Lots of room for parking, and enough yard to keep any gardener happy! Bonus workshop for storage/hobbies! Well managed age 55 plus park, allows 1 pet (with approval), no rentals allowed. Buy now and be enjoying the Okanagan lifestyle all summer! (id:51532)
Tags
| Property Summary |
|---|
Property Type
Other
Building Type
Manufactured Home
Storeys
1
Square Footage
1080 sqft
Neighbourhood Name
Okanagan Falls
Land Size
under 1 acre
Built in
1990
Parking Type
Surfaced
| Building |
|---|
Bathrooms
Total
2
Interior Features
Appliances Included
Refrigerator, Oven - Electric, Range - Electric, Washer & Dryer
Flooring
Carpeted, Linoleum
Building Features
Square Footage
1080 sqft
Fire Protection
Smoke Detector Only
Heating & Cooling
Cooling
Central air conditioning
Heating Type
Forced air
Utilities
Utility Type
Cable(Available),Electricity(Available),Natural Gas(Available),Telephone(Available),Sewer(Available),Water(Available)
Utility Sewer
Municipal sewage system
Water
Municipal water
Exterior Features
Exterior Finish
Metal
Neighbourhood Features
Community Features
Adult Oriented, Pet Restrictions, Pets Allowed With Restrictions, Rentals Not Allowed, Seniors Oriented
Maintenance or Condo Information
Maintenance Fees
$560 Monthly
Maintenance Fees Include
Pad Rental
Parking
Parking Type
Surfaced
Total Parking Spaces
2
| Level | Rooms | Dimensions |
|---|---|---|
| Main level | Full bathroom | Measurements not available |
| Laundry room | 9'8'' x 9'8'' | |
| Primary Bedroom | 11' x 10'9'' | |
| Bedroom | 10' x 10' | |
| Family room | 9'6'' x 15'3'' | |
| Dining room | 10' x 7'6'' | |
| Living room | 15' x 13' | |
| Kitchen | 7'6'' x 16' |
| Features | |||||
|---|---|---|---|---|---|
| Surfaced | Refrigerator | Oven - Electric | |||
| Range - Electric | Washer & Dryer | Central air conditioning | |||































