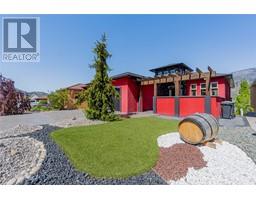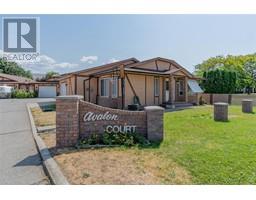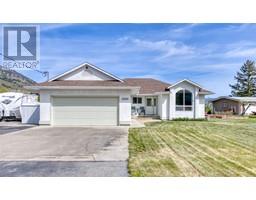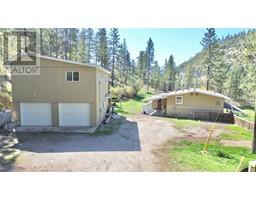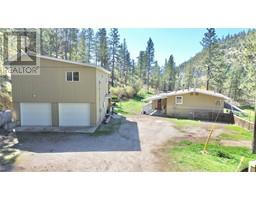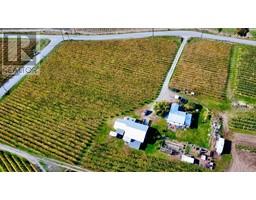315 Chardonnay Avenue Oliver, Oliver, British Columbia, CA
Address: 315 Chardonnay Avenue, Oliver, British Columbia
Summary Report Property
- MKT ID10318878
- Building TypeDuplex
- Property TypeSingle Family
- StatusBuy
- Added18 weeks ago
- Bedrooms3
- Bathrooms3
- Area1708 sq. ft.
- DirectionNo Data
- Added On17 Jul 2024
Property Overview
Luxury living for an affordable price located in the highly sought-after ""Wine Streets"" of Oliver! This brand-new, exquisitely crafted 3 Bedroom + Den, 2.5 Bath half duplex defines contemporary elegance with 1708 sq ft of modern comfort and functionality. The main floor features a gourmet kitchen with high-end stainless steel appliances, a gas range, quartz countertops, kitchen island, and cabinets made of real wood! The spacious living area is thoughtfully designed with 2 access points to the inviting, private and fully fenced back yard, perfect for relaxing and entertaining. Upstairs you will find 3 spacious bedrooms, a den, separate laundry room & 4-pce bath. The primary bedroom has a walk-in closet and a gorgeous 4-pce ensuite with large soaker tub & separate walk-in shower. Beautiful finishes throughout. Real timber greets you at the entry, blending modern luxury with nature. Completing this package is an attached, heated single car garage with EV charging rough-in, landscaping, U/G irrigation and 10-year home warranty. This gorgeous home built by Monument Developments is now complete and ready for new owners! Excellent location near the lake, walking trails, golf and a multitude of outdoor activities. Book your private showing today! GST applicable. (id:51532)
Tags
| Property Summary |
|---|
| Building |
|---|
| Land |
|---|
| Level | Rooms | Dimensions |
|---|---|---|
| Second level | Laundry room | 8' x 5' |
| 4pc Ensuite bath | 14'5'' x 5'10'' | |
| 4pc Bathroom | 9'7'' x 5'4'' | |
| Den | 9' x 13'4'' | |
| Bedroom | 9'4'' x 12' | |
| Bedroom | 9'4'' x 11' | |
| Primary Bedroom | 13'8'' x 15'0'' | |
| Main level | Dining room | 14'0'' x 10'6'' |
| 2pc Bathroom | 7'6'' x 4' | |
| Kitchen | 13' x 9'6'' | |
| Living room | 13'8'' x 13'8'' |
| Features | |||||
|---|---|---|---|---|---|
| Level lot | Central island | Attached Garage(1) | |||
| Refrigerator | Dishwasher | Dryer | |||
| Range - Gas | Microwave | Washer | |||
| Central air conditioning | |||||













































