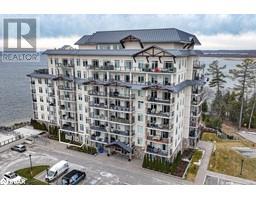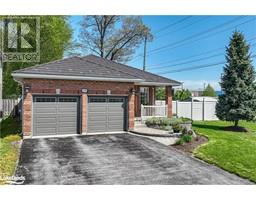105 - 90 ORCHARD POINT ROAD, Orillia, Ontario, CA
Address: 105 - 90 ORCHARD POINT ROAD, Orillia, Ontario
2 Beds2 Baths0 sqftStatus: Buy Views : 722
Price
$889,000
Summary Report Property
- MKT IDS8299564
- Building TypeApartment
- Property TypeSingle Family
- StatusBuy
- Added18 weeks ago
- Bedrooms2
- Bathrooms2
- Area0 sq. ft.
- DirectionNo Data
- Added On14 Jul 2024
Property Overview
Welcome to 90 Orchard Point! Need a weekend get-a-way? This might be the condo for you. This 2 bed 2 bath has been beautifully designed w/family visits in mind. Features: hardwood flrs, crown molding, electric FP, walk out to private terrace, insuite laundry, exclusive storage and parking to name a few. Amenities incl: pool, hot tub, decks and terraces w/spectacular views, library, billiards, gym, sauna, party room, & guest suite + list goes on. Private marina w/boat slips available at seasonal rates. Close to downtown Orillia, shopping, trails, restaurants. 90 min to GTA. A lifestyle change for sure! (id:51532)
Tags
| Property Summary |
|---|
Property Type
Single Family
Building Type
Apartment
Community Name
Orillia
Title
Condominium/Strata
Parking Type
Underground
| Building |
|---|
Bedrooms
Above Grade
2
Bathrooms
Total
2
Interior Features
Appliances Included
Dishwasher, Dryer, Microwave, Refrigerator, Stove, Washer, Window Coverings
Flooring
Hardwood
Building Features
Features
Cul-de-sac, Level, Guest Suite, Sauna
Building Amenities
Storage - Locker
Heating & Cooling
Cooling
Central air conditioning
Heating Type
Forced air
Utilities
Utility Type
Telephone(Nearby),Natural Gas Available(Available),DSL*(Available),Electricity Connected(Connected),Wireless(Available)
Exterior Features
Exterior Finish
Concrete, Stone
Neighbourhood Features
Community Features
Pet Restrictions, School Bus
Maintenance or Condo Information
Maintenance Fees
$735 Monthly
Maintenance Fees Include
Insurance, Common Area Maintenance, Water
Maintenance Management Company
Bayshore Property
Parking
Parking Type
Underground
Total Parking Spaces
1
| Land |
|---|
Other Property Information
Zoning Description
R5-8i
| Level | Rooms | Dimensions |
|---|---|---|
| Main level | Bedroom | 3.05 m x 7.92 m |
| Bedroom 2 | 3.03 m x 3.35 m | |
| Dining room | 2.59 m x 5.13 m | |
| Living room | 4.01 m x 554 m | |
| Kitchen | 3.35 m x 2.95 m | |
| Laundry room | 2.01 m x 1.83 m |
| Features | |||||
|---|---|---|---|---|---|
| Cul-de-sac | Level | Guest Suite | |||
| Sauna | Underground | Dishwasher | |||
| Dryer | Microwave | Refrigerator | |||
| Stove | Washer | Window Coverings | |||
| Central air conditioning | Storage - Locker | ||||













































