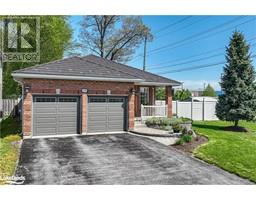21 MATCHEDASH Street S Unit# 209 West Ward, Orillia, Ontario, CA
Address: 21 MATCHEDASH Street S Unit# 209, Orillia, Ontario
Summary Report Property
- MKT ID40631372
- Building TypeApartment
- Property TypeSingle Family
- StatusBuy
- Added14 weeks ago
- Bedrooms2
- Bathrooms2
- Area952 sq. ft.
- DirectionNo Data
- Added On11 Aug 2024
Property Overview
Stunning Condo just steps to the water with gorgeous finshes and tons of upgrades! Experience the perfect blend of comfort, style, and convenience at the Matchedash Lofts. This exquisite building not only offers breathtaking views of Lake Couchiching and its stunning sunsets from the rooftop terrace, but it also provides the flexibility to rent out your unit for a minimum of 3 months. Enjoy peace of mind with key fob entry/access throughout the building. Step into this gorgeous condo and be welcomed by tons of natural light pouring into the living area and primary bedroom, complete with custom-built upgraded storage in the walk-in closet and the 3pc ensuite. The versatile second bedroom/den/office/craft room easily accommodates a queen-size bed and is complemented by the main 4pc bath directly across the hall. Seeking that indoor/outdoor living space? This unit boasts over 500 sqft of a PRIVATE terrace, accessible through sliding doors off your living room, and equipped with a natural gas hook-up for your BBQ. What more could you possibly need? Reach out today! (id:51532)
Tags
| Property Summary |
|---|
| Building |
|---|
| Land |
|---|
| Level | Rooms | Dimensions |
|---|---|---|
| Main level | Other | Measurements not available |
| 3pc Bathroom | Measurements not available | |
| 4pc Bathroom | Measurements not available | |
| Bedroom | 13'2'' x 9'6'' | |
| Primary Bedroom | 10'2'' x 11'8'' | |
| Kitchen/Dining room | Measurements not available |
| Features | |||||
|---|---|---|---|---|---|
| Balcony | Underground | Visitor Parking | |||
| Dishwasher | Dryer | Freezer | |||
| Refrigerator | Stove | Washer | |||
| Microwave Built-in | Window Coverings | Garage door opener | |||
| Central air conditioning | Party Room | ||||



































































