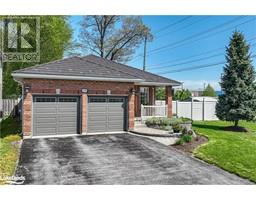212 JOHN Street West Ward, Orillia, Ontario, CA
Address: 212 JOHN Street, Orillia, Ontario
Summary Report Property
- MKT ID40613810
- Building TypeHouse
- Property TypeSingle Family
- StatusBuy
- Added13 weeks ago
- Bedrooms2
- Bathrooms1
- Area1380 sq. ft.
- DirectionNo Data
- Added On22 Aug 2024
Property Overview
This charming home is centrally located and sits on a well manicured, 170 ft.+ deep lot. The main entrance opens up into an inviting and bright living/dining area with a large kitchen adjacent that offers plenty of storage and cupboard space. Access the house from a secondary side-door entrance that is conveniently located when bringing items from the car and vice versa. A generously sized office and mud room complete the main level. Upstairs you will find two bedrooms, one bathroom (4 pc.) and a comfy sitting room that overlooks the backyard. Nestled along a quiet street in an established neighbourhood, this home is close to all of the amenities Orillia has to offer whether walking or driving. Easy access to major roads and highways, schools and public transportation. (id:51532)
Tags
| Property Summary |
|---|
| Building |
|---|
| Land |
|---|
| Level | Rooms | Dimensions |
|---|---|---|
| Second level | Primary Bedroom | 13'0'' x 11'1'' |
| 4pc Bathroom | 7'9'' x 5'0'' | |
| Bedroom | 11'5'' x 8'3'' | |
| Sitting room | 9'0'' x 8'4'' | |
| Main level | Office | 11'0'' x 8'8'' |
| Kitchen | 15'3'' x 10'8'' | |
| Living room/Dining room | 22'7'' x 12'5'' |
| Features | |||||
|---|---|---|---|---|---|
| Paved driveway | Sump Pump | Dryer | |||
| Refrigerator | Stove | Washer | |||
| Window Coverings | None | ||||


























































