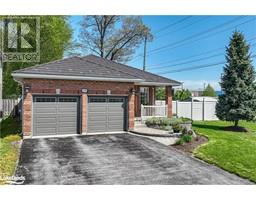3301 PLEASANT Road SE53 - Rural Severn, Orillia, Ontario, CA
Address: 3301 PLEASANT Road, Orillia, Ontario
Summary Report Property
- MKT ID40635840
- Building TypeHouse
- Property TypeSingle Family
- StatusBuy
- Added12 weeks ago
- Bedrooms2
- Bathrooms1
- Area680 sq. ft.
- DirectionNo Data
- Added On27 Aug 2024
Property Overview
NEWLY UPDATED HOME WITH EASY HIGHWAY ACCESS & EXPANSIVE OUTDOOR SPACE! This charming home in Severn is a must-see! Located just 10 minutes from Orillia, 25 minutes from Barrie, and a quick 20-minute drive to Muskoka, you’re perfectly positioned for work and play. Sitting on a mature 150’ deep lot with municipal services, this property is ideal for those seeking convenience without sacrificing space. Step inside and be greeted by a bright, newly renovated interior (2019) featuring modern flooring, neutral paint, and a stylish kitchen with shaker cabinets. The updated 4-piece bathroom adds a fresh, contemporary feel. Love the outdoors? You’ll adore the two patio door walkouts leading to spacious front and back decks, perfect for entertaining or soaking up the sun. The expansive yard offers endless possibilities for activities, and the garden shed provides convenient seasonal storage. With easy highway access and walking distance to the waterfront, this home is your ticket to a balanced lifestyle. Plus, the durable metal roof ensures peace of mind for years. Your #HomeToStay in Severn awaits! (id:51532)
Tags
| Property Summary |
|---|
| Building |
|---|
| Land |
|---|
| Level | Rooms | Dimensions |
|---|---|---|
| Main level | 4pc Bathroom | Measurements not available |
| Bedroom | 8'9'' x 9'7'' | |
| Primary Bedroom | 9'3'' x 9'4'' | |
| Living room | 17'5'' x 11'11'' | |
| Kitchen | 8'4'' x 9'11'' |
| Features | |||||
|---|---|---|---|---|---|
| Paved driveway | Country residential | Dryer | |||
| Refrigerator | Stove | Washer | |||
| Window Coverings | None | ||||
















































