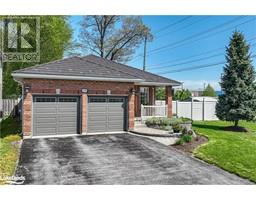3456 GRAYSHOTT DRIVE, Orillia, Ontario, CA
Address: 3456 GRAYSHOTT DRIVE, Orillia, Ontario
Summary Report Property
- MKT IDS8288276
- Building TypeHouse
- Property TypeSingle Family
- StatusBuy
- Added18 weeks ago
- Bedrooms3
- Bathrooms1
- Area0 sq. ft.
- DirectionNo Data
- Added On17 Jul 2024
Property Overview
Extend that relaxed Summer feeling year-round at your own private waterfront retreat. On the market for the first time since 1954, this charming 3-bedroom all-season cottage boasts 101ft of sandy shoreline, an enclosed boathouse, and a 24ft dock with easy shallow water entry. This gem is a rare find situated on a .37 acre 184ft deep lot on beautiful Lake Couchiching in Simcoe County. Freshly painted with updated kitchen, bathroom, and flooring (2017 and 2018). Features much sought-after added privacy from the dead-end road and from neighbours. Municipal water and sewer service. Located 30mins north of Barrie and 90mins north of Toronto. Easy access to Orillia (15mins) for shopping, dining and amenities, and to world-class entertainment at Casino Rama (20mins). **** EXTRAS **** This area is renowned for its great swimming, fishing, canoeing, snowmobiling, ice fishing, and so much more. Explore the nearby Trans Canada Trail year-round, or skate the 1.5km forested trail at Fern Resort in winter. (id:51532)
Tags
| Property Summary |
|---|
| Building |
|---|
| Land |
|---|
| Level | Rooms | Dimensions |
|---|---|---|
| Flat | Kitchen | 4.57 m x 3.65 m |
| Living room | 3.65 m x 7.31 m | |
| Bathroom | 2.28 m x 2.74 m | |
| Bedroom | 2.98 m x 3.04 m | |
| Bedroom 2 | 3.5 m x 3.2 m | |
| Bedroom 3 | 3.9 m x 3.59 m |
| Features | |||||
|---|---|---|---|---|---|
| Cul-de-sac | Irregular lot size | Carpet Free | |||
| Dishwasher | Furniture | Refrigerator | |||
| Stove | |||||




















































