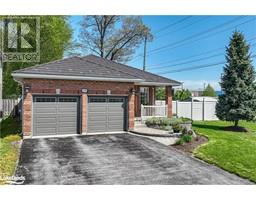371 TALLWOOD DRIVE, Orillia, Ontario, CA
Address: 371 TALLWOOD DRIVE, Orillia, Ontario
Summary Report Property
- MKT IDS9260940
- Building TypeHouse
- Property TypeSingle Family
- StatusBuy
- Added13 weeks ago
- Bedrooms5
- Bathrooms3
- Area0 sq. ft.
- DirectionNo Data
- Added On19 Aug 2024
Property Overview
Discover a prime investment opportunity situated in the sought-after North Ward, this property is close to local amenities, shopping, highway access and the lake. The home features a well-thought-out design with 3 bedrooms, 1 full bathroom & laundry on the upper level. The spacious lower level shines with natural light, 2 bedrooms & 1.5 bathrooms with separate laundry which is perfect for accommodating larger families. Enjoy a serene and private backyard enhanced by mature trees, lush cedar hedges and beautifully landscaped hosta garden beds. A newly added garden shed provides additional storage. Whether you're an investor looking for rent potential or a homeowner seeking a multi-generational living arrangement, this residence offers a blend of charm, practicality, and location. Seize this opportunity to secure a valuable asset in a highly desirable area. **** EXTRAS **** Baseboard heaters aren't in use, main heat source is gas (id:51532)
Tags
| Property Summary |
|---|
| Building |
|---|
| Land |
|---|
| Level | Rooms | Dimensions |
|---|---|---|
| Second level | Primary Bedroom | 4 m x 3.13 m |
| Bathroom | Measurements not available | |
| Bedroom | 2.78 m x 3.88 m | |
| Bedroom | 2.77 m x 2.73 m | |
| Basement | Bathroom | Measurements not available |
| Recreational, Games room | 6.07 m x 3.34 m | |
| Bedroom | 3.01 m x 2.78 m | |
| Lower level | Family room | 6.06 m x 3.24 m |
| Kitchen | 4.46 m x 2.72 m | |
| Main level | Kitchen | 4.56 m x 2.76 m |
| Dining room | 2.92 m x 2.71 m | |
| Family room | 5.15 m x 3.37 m |
| Features | |||||
|---|---|---|---|---|---|
| In-Law Suite | Attached Garage | Dishwasher | |||
| Dryer | Refrigerator | Stove | |||
| Washer | Window Coverings | Separate entrance | |||
| Window air conditioner | Fireplace(s) | ||||






















































