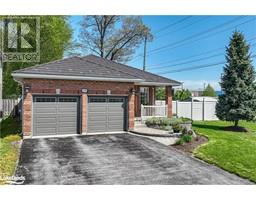419 FOREST Avenue S East Ward, Orillia, Ontario, CA
Address: 419 FOREST Avenue S, Orillia, Ontario
Summary Report Property
- MKT ID40619741
- Building TypeHouse
- Property TypeSingle Family
- StatusBuy
- Added19 weeks ago
- Bedrooms3
- Bathrooms1
- Area930 sq. ft.
- DirectionNo Data
- Added On12 Jul 2024
Property Overview
Welcome to your new home! This home is ideal for first time home buyers, investors, families or those looking to downsize without compromising on quality. This quaint property offers the perfect blend of comfort and convenience. Boasting three spacious bedrooms and a modern 4-piece bathroom. Step inside to discover a bright, open concept living space designed for modern entertaining. The abundant natural light floods through large windows, highlighting the sleek pot lights and creating a warm, inviting atmosphere. Whether you're hosting a dinner party or enjoying a quiet evening at home, this versatile space adapts to your needs.The property features two convenient entrances, enhancing both accessibility and curb appeal. Outside, you'll find a detached garage providing ample storage and parking. The generous lot size offers endless possibilities for outdoor activities. Don't miss your chance to own this delightful home. Schedule your private tour today and experience the perfect blend of charm and functionality! **** EXTRAS **** Please note; the house is heated by a heat pump and gas furnace. (id:51532)
Tags
| Property Summary |
|---|
| Building |
|---|
| Land |
|---|
| Level | Rooms | Dimensions |
|---|---|---|
| Main level | 4pc Bathroom | Measurements not available |
| Bedroom | 7'6'' x 9'5'' | |
| Bedroom | 7'9'' x 9'6'' | |
| Bedroom | 13'1'' x 10'11'' | |
| Living room | 13'1'' x 14'0'' | |
| Kitchen | 15'7'' x 19'3'' |
| Features | |||||
|---|---|---|---|---|---|
| Corner Site | Paved driveway | Automatic Garage Door Opener | |||
| Detached Garage | Central air conditioning | ||||
















































