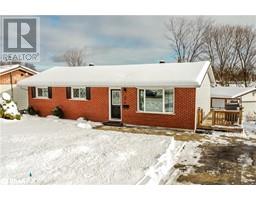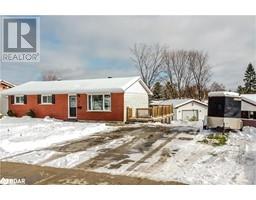439 MOONEY Crescent South Ward, Orillia, Ontario, CA
Address: 439 MOONEY Crescent, Orillia, Ontario
Summary Report Property
- MKT ID40685101
- Building TypeHouse
- Property TypeSingle Family
- StatusBuy
- Added6 days ago
- Bedrooms4
- Bathrooms2
- Area1183 sq. ft.
- DirectionNo Data
- Added On13 Dec 2024
Property Overview
Gorgeous open concept raised bungalow in highly sought after neighborhood on Couchiching Point in the City of Orillia. Enjoy that country feel with all the city services and conveniences. Huge fully landscaped lot (50' x 210') with stone patios, walkways, perennial pollinator gardens, cedar hedges and mature trees...a real nature lovers paradise. Brand new 2 story storage cabin with a metal roof, barn board doors and a covered porch. The brick and siding bungalow has undergone extensive renovations including an open concept kitchen, dining and living area with a Napoleon gas fireplace for a cozy ambience. The kitchen has spacious quartz counter tops and high end stainless steel appliances. The upper level has 3 bedrooms and a 4 pc bath. In the lower level there is a kitchenette, living room with a second Napoleon gas fireplace, huge bedroom, 4 pc bath, laundry room and workshop area. On the ground level there is a bright, cheerful sunroom with the third Napoleon gas fireplace for 4 season enjoyment. Amenities include easy access to snowmobile trails, ice fishing, Tudhope Park, beaches, playground, waterfront trails, marinas, hospital, shopping, restaurants, Casino Rama and provincial parks. (id:51532)
Tags
| Property Summary |
|---|
| Building |
|---|
| Land |
|---|
| Level | Rooms | Dimensions |
|---|---|---|
| Lower level | 4pc Bathroom | Measurements not available |
| Kitchen | 14'0'' x 9'0'' | |
| Living room | 12'8'' x 21'2'' | |
| Laundry room | 21'2'' x 9'0'' | |
| Bedroom | 12'4'' x 22'6'' | |
| Main level | 4pc Bathroom | Measurements not available |
| Kitchen/Dining room | 22'0'' x 23'0'' | |
| Bedroom | 8'4'' x 9'6'' | |
| Bedroom | 9'3'' x 12'1'' | |
| Primary Bedroom | 12'9'' x 10'9'' |
| Features | |||||
|---|---|---|---|---|---|
| Attached Garage | Central Vacuum | Dishwasher | |||
| Dryer | Microwave | Refrigerator | |||
| Washer | Window Coverings | Central air conditioning | |||


















































