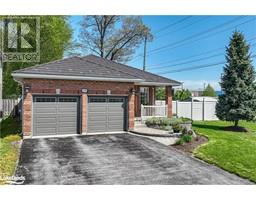549 LACLIE Street North Ward, Orillia, Ontario, CA
Address: 549 LACLIE Street, Orillia, Ontario
5 Beds2 Baths1870 sqftStatus: Buy Views : 36
Price
$599,900
Summary Report Property
- MKT ID40637379
- Building TypeHouse
- Property TypeSingle Family
- StatusBuy
- Added12 weeks ago
- Bedrooms5
- Bathrooms2
- Area1870 sq. ft.
- DirectionNo Data
- Added On27 Aug 2024
Property Overview
Discover a prime investment opportunity in the desirable North Ward of Orillia. This fully vacant property, recently freshly painted and touched up, features a 3-bedroom layout on the upper level and a 2-bedroom configuration in the finished lower level. Perfect for investors or those looking to offset costs by utilizing the different living spaces. The main level received significant updates in 2020, including new flooring and modern appliances. The property also boasts a spacious fenced backyard and ample parking space, enhancing its appeal. Its prime location offers convenient access to essential amenities such as grocery stores, public transit, trails, and schools, making it highly attractive to potential buyers. (id:51532)
Tags
| Property Summary |
|---|
Property Type
Single Family
Building Type
House
Storeys
1
Square Footage
1870 sqft
Subdivision Name
North Ward
Title
Freehold
Land Size
under 1/2 acre
Parking Type
Carport
| Building |
|---|
Bedrooms
Above Grade
3
Below Grade
2
Bathrooms
Total
5
Interior Features
Appliances Included
Dryer, Refrigerator, Stove, Washer
Basement Type
Full (Finished)
Building Features
Features
Crushed stone driveway, In-Law Suite
Foundation Type
Block
Style
Detached
Architecture Style
Raised bungalow
Square Footage
1870 sqft
Rental Equipment
None
Structures
Shed
Heating & Cooling
Cooling
None
Heating Type
Baseboard heaters
Utilities
Utility Type
Cable(Available),Electricity(Available),Natural Gas(Available),Telephone(Available)
Utility Sewer
Municipal sewage system
Water
Municipal water
Exterior Features
Exterior Finish
Other, Vinyl siding
Neighbourhood Features
Community Features
School Bus
Amenities Nearby
Golf Nearby, Park, Place of Worship, Public Transit, Schools, Shopping
Parking
Parking Type
Carport
Total Parking Spaces
8
| Land |
|---|
Other Property Information
Zoning Description
R2
| Level | Rooms | Dimensions |
|---|---|---|
| Lower level | Utility room | 10'4'' x 8'8'' |
| Bedroom | 10'5'' x 9'2'' | |
| Bedroom | 9'8'' x 9'2'' | |
| 4pc Bathroom | Measurements not available | |
| Kitchen | 13'6'' x 12'10'' | |
| Living room | 14'0'' x 12'4'' | |
| Main level | 4pc Bathroom | Measurements not available |
| Bedroom | 9'10'' x 9'0'' | |
| Bedroom | 10'0'' x 9'3'' | |
| Primary Bedroom | 11'8'' x 9'9'' | |
| Living room | 13'0'' x 15'0'' | |
| Kitchen | 13'0'' x 13'8'' |
| Features | |||||
|---|---|---|---|---|---|
| Crushed stone driveway | In-Law Suite | Carport | |||
| Dryer | Refrigerator | Stove | |||
| Washer | None | ||||

















































