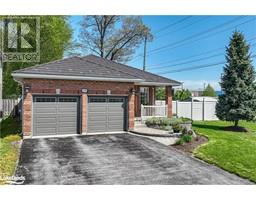68 TECUMSETH STREET, Orillia, Ontario, CA
Address: 68 TECUMSETH STREET, Orillia, Ontario
Summary Report Property
- MKT IDS9255578
- Building TypeHouse
- Property TypeSingle Family
- StatusBuy
- Added14 weeks ago
- Bedrooms3
- Bathrooms5
- Area0 sq. ft.
- DirectionNo Data
- Added On15 Aug 2024
Property Overview
Experience the perfect blend of classic elegance and modern comfort in this century-old red brick gem, nestled on a spacious half-acre lot in the heart of the city. Spanning over 4900sqft, this home exudes timeless charm and a welcoming atmosphere. The ground floor boasts a cozy family room, an inviting sitting room, and a grand dining area, perfect for creating memorable moments. The dream kitchen is a culinary paradise, ideal for hosting and delighting guests. The second floor is a haven of privacy and sophistication, featuring three luxurious bedrooms, each with its own en suite, complemented by two balconies that offer a peek into the city's illustrious past. The top floor unveils an exclusive 2-bedroom suite, sprawling over 1183sqft, offering a sanctuary for guests or a creative retreat. With an attached 2-car garage and two dedicated office spaces, this residence beautifully merges professional and personal worlds. A stone's throw from historic downtown and the waterfront, this distinguished home awaits to be your cherished sanctuary, promising a legacy of refined living for years to come (id:51532)
Tags
| Property Summary |
|---|
| Building |
|---|
| Land |
|---|
| Level | Rooms | Dimensions |
|---|---|---|
| Second level | Bedroom | 4.6 m x 5.6 m |
| Den | 4.6 m x 4.7 m | |
| Bedroom 2 | 4.1 m x 4 m | |
| Main level | Den | 2.8 m x 3.3 m |
| Dining room | 3.9 m x 5.4 m | |
| Family room | 4.6 m x 5.4 m | |
| Bathroom | 2.5 m x 0.94 m | |
| Foyer | 3.3 m x 5.4 m | |
| Kitchen | 7.3 m x 3.5 m | |
| Living room | 4.6 m x 4.9 m |
| Features | |||||
|---|---|---|---|---|---|
| Attached Garage | |||||





















































