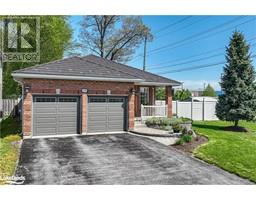77 ALBERT Street N North Ward, Orillia, Ontario, CA
Address: 77 ALBERT Street N, Orillia, Ontario
Summary Report Property
- MKT ID40636142
- Building TypeHouse
- Property TypeSingle Family
- StatusBuy
- Added13 weeks ago
- Bedrooms3
- Bathrooms1
- Area1036 sq. ft.
- DirectionNo Data
- Added On22 Aug 2024
Property Overview
Welcome to this charming Orillia home, perfect for first-time buyers or those looking to downsize. Step inside and enjoy the bright, recently renovated kitchen featuring new butcher block countertops. Many windows recently replaced throughout. Located just minutes from downtown, this home offers convenient access to shopping, dining, and entertainment, with easy access to the highway for commuters. Families will appreciate the proximity to Lions Oval School, just a short walk away. The easily manageable lot is just the right size, offering the perfect amount of green space for children or pets to play, yet easy enough to maintain. Spend your evenings on the large patio, ideal for entertaining. A large shed in the backyard provides plenty of storage space for tools, outdoor equipment, or even a workshop. Parking for two cars. Don’t miss out on this adorable, move-in-ready home in a prime location! Book your showing today. (id:51532)
Tags
| Property Summary |
|---|
| Building |
|---|
| Land |
|---|
| Level | Rooms | Dimensions |
|---|---|---|
| Second level | 4pc Bathroom | Measurements not available |
| Primary Bedroom | 10'4'' x 11'0'' | |
| Bedroom | 8'11'' x 11'1'' | |
| Bedroom | 11'10'' x 9'11'' | |
| Basement | Other | 19'1'' x 15'1'' |
| Main level | Dining room | 10'6'' x 11'6'' |
| Kitchen | 9'9'' x 10'3'' | |
| Living room | 12'7'' x 13'4'' |
| Features | |||||
|---|---|---|---|---|---|
| Dishwasher | Dryer | Refrigerator | |||
| Stove | Washer | Central air conditioning | |||






























































