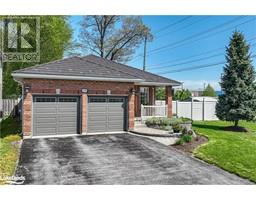90 BOND Street South Ward, Orillia, Ontario, CA
Address: 90 BOND Street, Orillia, Ontario
Summary Report Property
- MKT ID40620034
- Building TypeHouse
- Property TypeSingle Family
- StatusBuy
- Added18 weeks ago
- Bedrooms4
- Bathrooms2
- Area1430 sq. ft.
- DirectionNo Data
- Added On15 Jul 2024
Property Overview
Welcome to 90 Bond St., where comfort and potential meet in this charming move in ready raised bungalow in beautiful town of Orillia. Boasting 4 bedrooms and 2 bathrooms, this home offers ample space for families, first time buyers or investors seeking rental income opportunities. Enjoy cozy evenings by the fireplace in the basement and stay cool in the summer months with brand new central AC. This property incudes a detached studio, fully wired and features a propane fireplace - perfect for a home office, artisit/craft retreat, games room or guest accommodations. The large mature lot comes with endless possibilities. Located in a desirable neighbourhood close to beaches, shopping and trails, 90 Bond St. combines practicality with charm offering versatile living that will meet all your needs. Book your private showing today! (id:51532)
Tags
| Property Summary |
|---|
| Building |
|---|
| Land |
|---|
| Level | Rooms | Dimensions |
|---|---|---|
| Basement | 3pc Bathroom | 6'0'' x 5'0'' |
| Bedroom | 12'0'' x 12'0'' | |
| Bedroom | 10'0'' x 8'0'' | |
| Recreation room | 21'0'' x 12'0'' | |
| Main level | Bedroom | 11'0'' x 9'0'' |
| Primary Bedroom | 13'0'' x 12'0'' | |
| 4pc Bathroom | 7'0'' x 5'0'' | |
| Dining room | 13'0'' x 13'0'' | |
| Living room | 10'0'' x 8'0'' | |
| Kitchen | 11'0'' x 9'0'' |
| Features | |||||
|---|---|---|---|---|---|
| Southern exposure | Dishwasher | Dryer | |||
| Refrigerator | Stove | Washer | |||
| Central air conditioning | |||||






















































