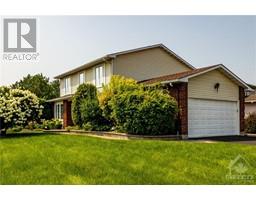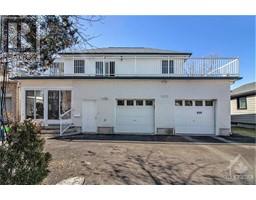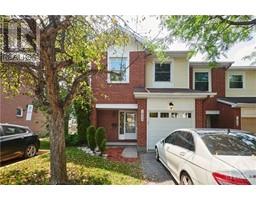1703 CARA CRESCENT Fallingbrook, Orleans, Ontario, CA
Address: 1703 CARA CRESCENT, Orleans, Ontario
Summary Report Property
- MKT ID1402557
- Building TypeHouse
- Property TypeSingle Family
- StatusBuy
- Added18 weeks ago
- Bedrooms4
- Bathrooms3
- Area0 sq. ft.
- DirectionNo Data
- Added On15 Jul 2024
Property Overview
This 4 bedroom home exudes elegance and has been updated and lovingly cared for over the years by original owners. The main lvl features a custom wood staircase, living room with stylish berber carpet (2020) separated from the dining room by french doors, a large eat in white kitchen w a modern feel to it and a cozy family room w wood burning fireplace and funky wooden feature wall. Laundry/mud room conveniently located on the main lvl as well. The spaciousness of all the bedrooms will pleasantly surprise. The primary bedroom has a large nook that could work as a bonus office, work out area, nursery and more. Ensuite has been beautifully renovated. The backyard of this wonderful home on this desirable street in Fallingbrook is extremely private. Hedges line the perimeter and reach to the sky. The deck is wood w slate inserts. Roof 2019, Fridge 2024, all quality vinyl windows, pot lights throughout. Garage is drywalled and has a skylight. Basement awaits your creativity. (id:51532)
Tags
| Property Summary |
|---|
| Building |
|---|
| Land |
|---|
| Level | Rooms | Dimensions |
|---|---|---|
| Second level | Primary Bedroom | 13'1" x 16'10" |
| Bedroom | 10'4" x 14'5" | |
| Bedroom | 10'4" x 16'3" | |
| Bedroom | 9'5" x 10'7" | |
| Full bathroom | 6'5" x 7'2" | |
| Loft | 16'3" x 8'4" | |
| Basement | Recreation room | 32'6" x 30'5" |
| Main level | Living room | 17'10" x 10'2" |
| Dining room | 10'2" x 15'0" | |
| Kitchen | 8'4" x 12'4" | |
| Eating area | 16'3" x 8'7" | |
| Family room/Fireplace | 19'5" x 10'9" | |
| Partial bathroom | 4'10" x 5'10" | |
| Laundry room | 10'8" x 7'7" |
| Features | |||||
|---|---|---|---|---|---|
| Automatic Garage Door Opener | Attached Garage | Refrigerator | |||
| Dishwasher | Dryer | Microwave | |||
| Stove | Washer | Blinds | |||
| Central air conditioning | |||||

















































