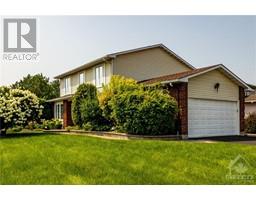4333 NAVAN ROAD Navan, Ottawa, Ontario, CA
Address: 4333 NAVAN ROAD, Ottawa, Ontario
Summary Report Property
- MKT ID1405689
- Building TypeHouse
- Property TypeSingle Family
- StatusBuy
- Added13 weeks ago
- Bedrooms3
- Bathrooms1
- Area0 sq. ft.
- DirectionNo Data
- Added On17 Aug 2024
Property Overview
Charming 3-bedroom bungalow on a spacious .54-acre lot with mature trees, a kids' playground, and no rear neighbors, offering privacy and tranquility. Ideal for families, this home features a newly renovated kitchen (2023) with quartz countertops, stainless steel appliances, a large pantry, and pot lights. Hardwood floors and cozy gas fireplace on the main floor and flat ceilings in the bedrooms add elegance, while the renovated bathroom upstairs offers modern comfort. The fully finished basement and can be accessed directly from a rear entrance. Outdoors, enjoy a PVC fence, gate, deck with a gazebo, shed, and a dome shelter on a 36' x 36' concrete slab—perfect for contractors needing equipment storage. Furnace and A/C (2008), roof (2007), front door and siding (2009), and some new windows. (id:51532)
Tags
| Property Summary |
|---|
| Building |
|---|
| Land |
|---|
| Level | Rooms | Dimensions |
|---|---|---|
| Basement | Recreation room | 29'3" x 21'8" |
| Utility room | 11'8" x 10'9" | |
| Main level | Primary Bedroom | 11'2" x 11'0" |
| Bedroom | 10'7" x 8'0" | |
| Bedroom | 8'9" x 8'4" | |
| Living room/Dining room | 15'8" x 11'2" | |
| Dining room | 10'1" x 9'1" | |
| Kitchen | 13'0" x 11'4" | |
| Full bathroom | Measurements not available |
| Features | |||||
|---|---|---|---|---|---|
| Attached Garage | See Remarks | Refrigerator | |||
| Dishwasher | Dryer | Microwave Range Hood Combo | |||
| Stove | Washer | Central air conditioning | |||
















































