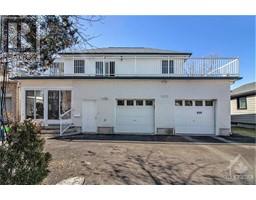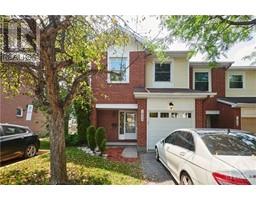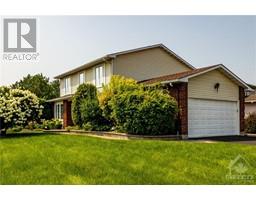503 LOURMARIN PRIVATE Provence, Orleans, Ontario, CA
Address: 503 LOURMARIN PRIVATE, Orleans, Ontario
Summary Report Property
- MKT ID1407041
- Building TypeRow / Townhouse
- Property TypeSingle Family
- StatusBuy
- Added14 weeks ago
- Bedrooms2
- Bathrooms2
- Area0 sq. ft.
- DirectionNo Data
- Added On14 Aug 2024
Property Overview
Introducing "The Luna"! This impeccably crafted brand new 2 bedroom, 2 bathroom, 1,244 sqft 3-storey townhome awaits you in the sought-after eQ's Provence community. Situated within walking distance to Millennium & Provence parks, schools, and all amenities, this home offers convenience and quality. Nestled on a tranquil street, drive up the driveway and into the garage before stepping into the spacious foyer with a large closet and storage area. Ascend a few stairs to find a convenient partial bathroom, leading to the open-concept main floor with spacious living room, bright kitchen featuring granite counters, SS appliances, and a generous-sized island with seating adjacent to the dining room with balcony access. Making your way to the 3rd floor, you will find 2 extra storage closets before reaching the primary bedroom boasting a massive WIC, secondary bedroom with ample space, full bathroom and laundry area. Street maintenance fee $127/month. Immediate possession available. (id:51532)
Tags
| Property Summary |
|---|
| Building |
|---|
| Land |
|---|
| Level | Rooms | Dimensions |
|---|---|---|
| Second level | Partial bathroom | Measurements not available |
| Kitchen | 10'7" x 8'11" | |
| Dining room | 12'6" x 10'5" | |
| Living room | 11'10" x 13'3" | |
| Third level | Primary Bedroom | 14'8" x 10'2" |
| Other | 10'8" x 6'8" | |
| Bedroom | 10'0" x 9'0" | |
| Full bathroom | Measurements not available | |
| Main level | Foyer | Measurements not available |
| Utility room | Measurements not available |
| Features | |||||
|---|---|---|---|---|---|
| Balcony | Attached Garage | Inside Entry | |||
| Surfaced | Refrigerator | Dishwasher | |||
| Hood Fan | Stove | Central air conditioning | |||























































