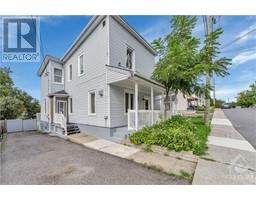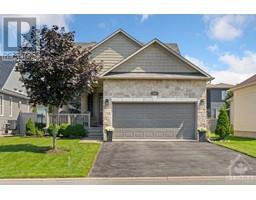63 AMBER STREET Morris Village, Rockland, Ontario, CA
Address: 63 AMBER STREET, Rockland, Ontario
Summary Report Property
- MKT ID1400476
- Building TypeHouse
- Property TypeSingle Family
- StatusBuy
- Added18 weeks ago
- Bedrooms3
- Bathrooms3
- Area0 sq. ft.
- DirectionNo Data
- Added On16 Jul 2024
Property Overview
Immaculate St-Malo model by Longwood offering 1965 sqft of living space with 3 bedroom, 3 bathrooms in sought after family friendly Morris Village! Located steps to Deschamps park & walking distance to schools, this lightly lived in home is sure to impress! Great curb appeal as you pull up your driveway large enough for 4 cars before entering the spacious foyer with large closet, gleaming hardwood floors on both levels, open concept layout with dedicated dining room with gas fireplace, gorgeous kitchen with quartz counters, SS appliances, tons of cabinets & counter space with seating giving onto the family room with access to the fully fenced yard with shed, gazebo & firepit! Upstairs is the generous size primary bedroom with WIC & 4 piece ensuite, 2 secondary bedrooms, full bathroom & versatile bonus room that could be used as an office. The unspoiled basement offers tons of possibility with laundry area, rough-in for extra bathroom & egress windows for additional bedrooms if desired. (id:51532)
Tags
| Property Summary |
|---|
| Building |
|---|
| Land |
|---|
| Level | Rooms | Dimensions |
|---|---|---|
| Second level | Primary Bedroom | 15'0" x 15'10" |
| 3pc Ensuite bath | Measurements not available | |
| Other | Measurements not available | |
| Bedroom | 12'8" x 11'6" | |
| Bedroom | 12'8" x 10'6" | |
| Full bathroom | Measurements not available | |
| Basement | Laundry room | Measurements not available |
| Main level | Foyer | Measurements not available |
| Mud room | Measurements not available | |
| Partial bathroom | Measurements not available | |
| Kitchen | 11'8" x 10'0" | |
| Dining room | 11'8" x 11'0" | |
| Great room | 14'0" x 15'0" |
| Features | |||||
|---|---|---|---|---|---|
| Gazebo | Automatic Garage Door Opener | Attached Garage | |||
| Inside Entry | Surfaced | Refrigerator | |||
| Dishwasher | Dryer | Stove | |||
| Washer | Blinds | Central air conditioning | |||

























































