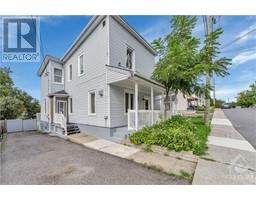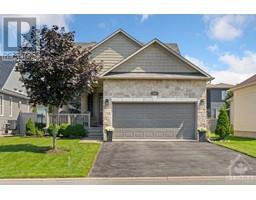Bedrooms
Bathrooms
Interior Features
Appliances Included
Refrigerator, Dishwasher, Hood Fan, Stove, Blinds
Flooring
Hardwood, Ceramic
Basement Type
Full (Unfinished)
Building Features
Foundation Type
Poured Concrete
Fire Protection
Smoke Detectors
Building Amenities
Laundry - In Suite
Heating & Cooling
Cooling
Central air conditioning
Utilities
Utility Type
Fully serviced(Available)
Utility Sewer
Municipal sewage system
Exterior Features
Neighbourhood Features
Community Features
Pets Allowed With Restrictions
Amenities Nearby
Golf Nearby, Shopping
Maintenance or Condo Information
Maintenance Fees
$545.85 Monthly
Maintenance Fees Include
Landscaping, Property Management, Caretaker, Water, Other, See Remarks, Reserve Fund Contributions
Maintenance Management Company
Luc Poitras - 613-581-1194
Parking
Parking Type
Underground,Inside Entry,Visitor Parking















































