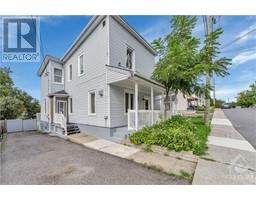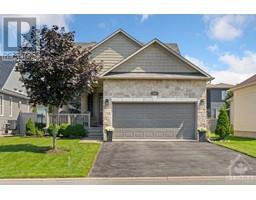1070 DOCTEUR CORBEIL BOULEVARD Morris Village, Rockland, Ontario, CA
Address: 1070 DOCTEUR CORBEIL BOULEVARD, Rockland, Ontario
Summary Report Property
- MKT ID1404186
- Building TypeHouse
- Property TypeSingle Family
- StatusBuy
- Added14 weeks ago
- Bedrooms4
- Bathrooms4
- Area0 sq. ft.
- DirectionNo Data
- Added On11 Aug 2024
Property Overview
* OPEN HOUSE - SUN AUG 11 - 2-4pm* Be the TALK OF THE TOWN... RARE FIND... a CUSTOM HOME with a balcony in Morris Village! This UNIQUE 3000+ sq ft (incl Bsmnt) home is set up for your executive family to live, thrive and enjoy! As you walk in, you are welcomed by delicious Marble tile floors in a LARGE OPEN foyer to get your experience started. With an extended CHEF'S KITCHEN featuring GE Monogram s/s appliances, 4 large bedrms, 3.5 bathrms, finished basmnt and a newly fenced backyard... there is plenty of space for the whole family. Wired with Ethernet connection, you have UPGRADED internet access. Also, some smart switches, extra outlets, lighting throughout, customized for the Movie and Audio Connoisseur. No carpet in this house, top two levels are covered by warm hardwood and tile flooring. Basement has laminate. Easy to maintain. Balcony in the 2nd bedrm perfect for the morning coffee or a great setting to enjoy working from home. Come view today and make it yours! (id:51532)
Tags
| Property Summary |
|---|
| Building |
|---|
| Land |
|---|
| Level | Rooms | Dimensions |
|---|---|---|
| Second level | Primary Bedroom | 19'3" x 15'0" |
| Bedroom | 14'11" x 13'2" | |
| Bedroom | 14'8" x 11'3" | |
| Bedroom | 12'7" x 9'1" | |
| 5pc Ensuite bath | 11'10" x 10'5" | |
| Other | 11'9" x 6'1" | |
| Full bathroom | 8'11" x 7'10" | |
| Other | 4'11" x 6'2" | |
| Other | 4'11" x 6'7" | |
| Basement | Recreation room | 27'2" x 21'7" |
| Full bathroom | 7'8" x 5'10" | |
| Main level | Living room | 17'3" x 12'7" |
| Dining room | 12'7" x 9'10" | |
| Kitchen | 17'3" x 9'0" | |
| Den | 9'10" x 9'6" | |
| Foyer | 21'2" x 11'6" |
| Features | |||||
|---|---|---|---|---|---|
| Balcony | Automatic Garage Door Opener | Attached Garage | |||
| Surfaced | Refrigerator | Oven - Built-In | |||
| Cooktop | Dishwasher | Dryer | |||
| Microwave | Washer | Alarm System | |||
| Central air conditioning | |||||


















































