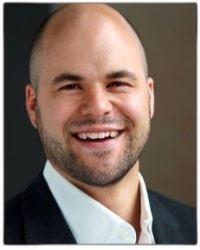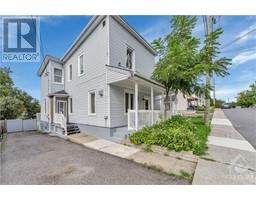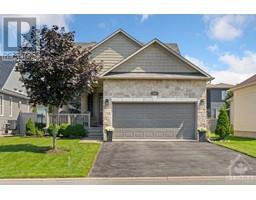896 NOTRE DAME STREET Rockland, Rockland, Ontario, CA
Address: 896 NOTRE DAME STREET, Rockland, Ontario
Summary Report Property
- MKT ID1382412
- Building TypeRow / Townhouse
- Property TypeSingle Family
- StatusBuy
- Added12 weeks ago
- Bedrooms3
- Bathrooms3
- Area0 sq. ft.
- DirectionNo Data
- Added On22 Aug 2024
Property Overview
*Move-in Flexible to your liking* LOOOONG Driveway - lots of parking. AFFORDABLE FREEHOLD townhome w/LRG Backyard... they don't build them like this anymore! This 3bedrm(+office) and 2.5 bath (with ensuite) townhome is on a prime High-elevated lot in a neighborhood that is bright and friendly. With approx 1900 sqft (incl bsmnt) this unit has a OPEN living room and dining room, and a KITCHEN sporting a PLETHORA of cabinetry and countertop space! Upstairs, compare the HUGE Master bedrm with the competition and the other two bedrooms in size. Master also has an ensuite bath and WALK-IN CLOSET. Home space is well-used w/ generous bathrms and bedrms in size. Bsmnt has a finished rec room but also an OFFICE! UPDATES INCL: Roof 2016 and more! Property tax: $3286 for 2024. Park up to 5 cars (side-by-side driveway and garage)... WELCOME HOME! (id:51532)
Tags
| Property Summary |
|---|
| Building |
|---|
| Land |
|---|
| Level | Rooms | Dimensions |
|---|---|---|
| Second level | Primary Bedroom | 14'7" x 13'7" |
| Bedroom | 16'7" x 8'3" | |
| Bedroom | 13'3" x 8'11" | |
| 4pc Bathroom | 8'2" x 7'11" | |
| 3pc Ensuite bath | 8'8" x 4'11" | |
| Other | 6'9" x 4'11" | |
| Basement | Family room | 19'5" x 13'6" |
| Office | 13'0" x 8'6" | |
| Main level | Living room | 19'10" x 15'9" |
| Kitchen | 11'9" x 9'7" | |
| Partial bathroom | 7'4" x 3'7" |
| Features | |||||
|---|---|---|---|---|---|
| Attached Garage | Gravel | Surfaced | |||
| Central air conditioning | |||||














































