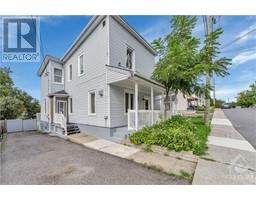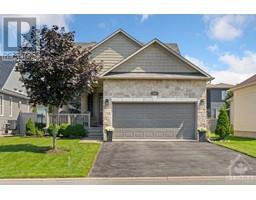2370 MARBLE CRESCENT Morris Village, Rockland, Ontario, CA
Address: 2370 MARBLE CRESCENT, Rockland, Ontario
Summary Report Property
- MKT ID1405945
- Building TypeRow / Townhouse
- Property TypeSingle Family
- StatusBuy
- Added14 weeks ago
- Bedrooms3
- Bathrooms2
- Area0 sq. ft.
- DirectionNo Data
- Added On12 Aug 2024
Property Overview
Discover the comfort and style in this charming extended unit townhouse, located close to several amenities. Boasting 3 bedrooms and an inviting open concept kitchen/dining/living, this home is tailor-made for modern living. Hardwood flooring on the main floor, while the kitchen, foyer, and all bathrooms have elegant ceramic tiles. Entertain with ease in the fully finished recreation room in the basement, offering limitless possibilities for relaxation and enjoyment. New laminated flooring in all bedrooms and basement recreation room and new quality carpet in stairs. With a single car garage and a paved driveway, convenience is at your fingertips. Embrace hassle-free living with 5 appliances included, ensuring effortless functionality for your daily routines. Plus, revel in the added comfort as the Seller have just installed a new heat pump. Vacant home - easy to show! Reach out today to schedule your exclusive showing. (id:51532)
Tags
| Property Summary |
|---|
| Building |
|---|
| Land |
|---|
| Level | Rooms | Dimensions |
|---|---|---|
| Second level | Primary Bedroom | 16'4" x 13'6" |
| Bedroom | 10'7" x 9'5" | |
| Bedroom | 10'7" x 9'0" | |
| 5pc Bathroom | Measurements not available | |
| Basement | Recreation room | 19'0" x 16'3" |
| Main level | Kitchen | 13'0" x 7'7" |
| Dining room | 11'6" x 8'1" | |
| Living room | 17'7" x 10'5" | |
| 2pc Bathroom | Measurements not available |
| Features | |||||
|---|---|---|---|---|---|
| Attached Garage | Surfaced | Refrigerator | |||
| Dishwasher | Dryer | Stove | |||
| Washer | Central air conditioning | ||||













































