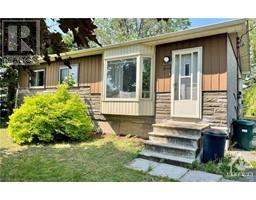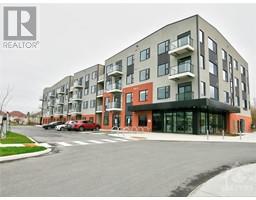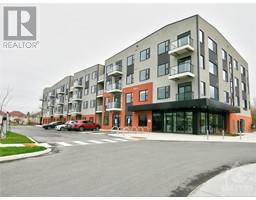1768 MARSALA CRESCENT UNIT#110 Fallingbrook/Pineridge, Orleans, Ontario, CA
Address: 1768 MARSALA CRESCENT UNIT#110, Orleans, Ontario
Summary Report Property
- MKT ID1408385
- Building TypeRow / Townhouse
- Property TypeSingle Family
- StatusRent
- Added12 weeks ago
- Bedrooms2
- Bathrooms1
- AreaNo Data sq. ft.
- DirectionNo Data
- Added On22 Aug 2024
Property Overview
Welcome to Club Citadelle, ideal for empty nesters or new couples. Be the first to live in this freshly renovated open concept 2 bedroom plus den home. Walk to everything: buses, grocery stores, banks, Ray Friel Recreation Center, library, restaurants and coffee shops. Easy access to Place D'Orleans & downtown Ottawa. Resort-like living, with a pool, sauna, tennis court, clubhouse and party room only steps away. The kitchen opens to a large area with lots of space for a living room and dining set. Master bed with walk-in closet, second bedroom with closet and a full bathroom. Laundry, storage and a bonus room on the lower level and an outdoor sitting area to enjoy dining outside, all of which makes life easy and convenient. No smoking allowed anywhere on the property, no pets preferred. All interested Applicants: Rental application with recent credit check, letter of employment & proof of income. Floor plans attached. (id:51532)
Tags
| Property Summary |
|---|
| Building |
|---|
| Land |
|---|
| Level | Rooms | Dimensions |
|---|---|---|
| Basement | Other | 8'2" x 7'4" |
| Recreation room | 12'5" x 12'3" | |
| Laundry room | 19'1" x 10'1" | |
| Main level | Foyer | 6'4" x 3'5" |
| Living room | 15'3" x 12'11" | |
| Dining room | 7'5" x 5'11" | |
| Kitchen | 11'11" x 7'11" | |
| 3pc Bathroom | 8'8" x 5'5" | |
| Primary Bedroom | 16'11" x 10'5" | |
| Other | 6'1" x 4'11" | |
| Bedroom | 10'8" x 10'4" |
| Features | |||||
|---|---|---|---|---|---|
| Surfaced | Refrigerator | Dishwasher | |||
| Dryer | Hood Fan | Stove | |||
| Washer | Wall unit | Other | |||
| Party Room | Sauna | Laundry - In Suite | |||
| Exercise Centre | Clubhouse | ||||






































