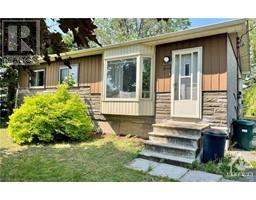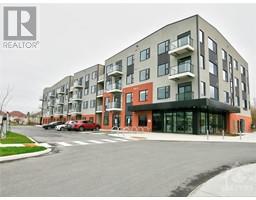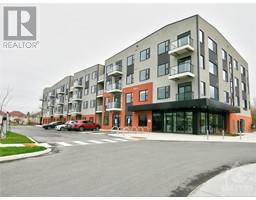279 AQUARIUM AVENUE Avalon, Orleans, Ontario, CA
Address: 279 AQUARIUM AVENUE, Orleans, Ontario
Summary Report Property
- MKT ID1405241
- Building TypeHouse
- Property TypeSingle Family
- StatusRent
- Added14 weeks ago
- Bedrooms4
- Bathrooms3
- AreaNo Data sq. ft.
- DirectionNo Data
- Added On15 Aug 2024
Property Overview
This fully furnished & spacious modern home features bright & airy spaces throughout! Enter the inviting foyer, & discover the lofty space of the dining rm & living rm w/cozy gas FP. Strategic pot lighting thru the 9' main level leads to the spectacular white kitchen w/ SS appliances, quartz counters & waterfall island, eating area with access thru the oversized doors to the fully fenced backyard. A curved, open hardwood staircase brings you to the 2nd level, where 4 large bedrms, laundry rm. The Primary bedrm with his and hers WIC & 4-piece ensuite provide space for the entire family to unwind. The unfinished LL offers lots of storage space, and access to the utility area. The backyard features full pvc fencing, perfect for family entertaining. Requirements: rental application form, proof of income T4 or letter of employment, full credit score report, references. No smoking, no pets and no sublease or air BB. Available for Oct 1st (id:51532)
Tags
| Property Summary |
|---|
| Building |
|---|
| Land |
|---|
| Level | Rooms | Dimensions |
|---|---|---|
| Second level | Primary Bedroom | 17'0" x 12'6" |
| Bedroom | 11'4" x 9'10" | |
| Bedroom | 10'10" x 11'1" | |
| Bedroom | 11'6" x 11'0" | |
| 4pc Ensuite bath | Measurements not available | |
| Full bathroom | Measurements not available | |
| Other | Measurements not available | |
| Loft | 9'5" x 4'10" | |
| Laundry room | Measurements not available | |
| Main level | Dining room | 14'6" x 11'0" |
| Kitchen | 13'6" x 10'2" | |
| Eating area | 14'0" x 9'6" | |
| Great room | 14'6" x 15'7" | |
| Partial bathroom | Measurements not available | |
| Mud room | Measurements not available |
| Features | |||||
|---|---|---|---|---|---|
| Automatic Garage Door Opener | Attached Garage | Refrigerator | |||
| Dishwasher | Dryer | Hood Fan | |||
| Microwave | Stove | Washer | |||
| Central air conditioning | Air exchanger | Laundry - In Suite | |||









































