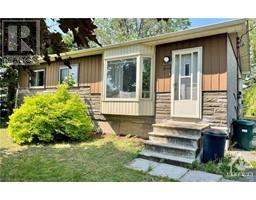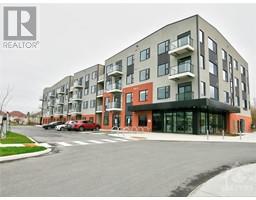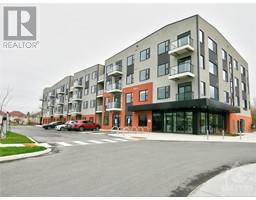717 LAKEBREEZE CIRCLE Avalon, Orleans, Ontario, CA
Address: 717 LAKEBREEZE CIRCLE, Orleans, Ontario
Summary Report Property
- MKT ID1406651
- Building TypeHouse
- Property TypeSingle Family
- StatusRent
- Added14 weeks ago
- Bedrooms8
- Bathrooms5
- AreaNo Data sq. ft.
- DirectionNo Data
- Added On13 Aug 2024
Property Overview
Luxury 4 bed+den 5 bath (2 ensuites) detached home in quiet & family oriented neighbourhood, perfect for a growing family. Enjoy around 3200 sq.ft of living space! The main level of this gorgeous open-concept floorplan boasts a formal living room & dining room, spacious open-to-above family room with cozy fireplace, den, & powder room. Custom gourmet kitchen features stainless steel appliances, plenty of cupboard & counter space, as well as additional eating area & patio door access to fully-fenced backyard. Beautiful wood staircase leads to upper level which boasts primary suite with luxury 5-piece ensuite, second bedroom with 4-piece ensuite, 2 additional spacious bedrooms, plus a den & full 4-piece bathroom. Upper level loft provides a perfect space for reading area and overlooks family room. Lower level boasts finished recreation room & 4-piece bathroom plus additional utility & storage rooms. Close to all major amenities! all pictures come from previous listing. (id:51532)
Tags
| Property Summary |
|---|
| Building |
|---|
| Land |
|---|
| Level | Rooms | Dimensions |
|---|---|---|
| Second level | Primary Bedroom | 21'5" x 21'8" |
| 5pc Ensuite bath | Measurements not available | |
| Bedroom | 13'6" x 14'0" | |
| 4pc Ensuite bath | Measurements not available | |
| Bedroom | 9'9" x 9'6" | |
| Bedroom | 13'6" x 10'11" | |
| 4pc Bathroom | Measurements not available | |
| Den | 14'11" x 10'1" | |
| Lower level | Recreation room | 20'10" x 13'4" |
| Storage | 16'5" x 21'3" | |
| Storage | 12'10" x 24'11" | |
| Utility room | 7'0" x 18'3" | |
| 4pc Bathroom | 8'10" x 5'11" | |
| Main level | Living room | 10'9" x 14'9" |
| Kitchen | 13'3" x 12'5" | |
| Eating area | 13'3" x 12'5" | |
| Dining room | 16'10" x 11'11" | |
| Family room | 21'5" x 13'10" | |
| Office | 10'7" x 10'5" | |
| Partial bathroom | Measurements not available |
| Features | |||||
|---|---|---|---|---|---|
| Attached Garage | Refrigerator | Dishwasher | |||
| Dryer | Stove | Washer | |||
| Central air conditioning | Laundry - In Suite | ||||








































