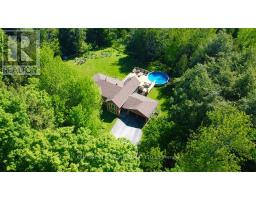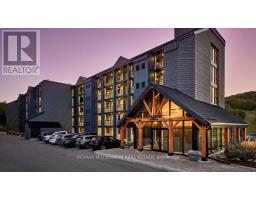1 WHISTLER Place OR56 - Warminster, Oro-Medonte, Ontario, CA
Address: 1 WHISTLER Place, Oro-Medonte, Ontario
Summary Report Property
- MKT ID40637940
- Building TypeHouse
- Property TypeSingle Family
- StatusBuy
- Added12 weeks ago
- Bedrooms4
- Bathrooms2
- Area1939 sq. ft.
- DirectionNo Data
- Added On27 Aug 2024
Property Overview
Location Location Location! Welcome to 1 Whistler Place which is situated in the highly sought after Ravines of Oro-Medonte! The exceptional custom built quality Gregor bungalow is sitting on a very private, treed 2 acre lot! You will fall in love with the property. Lots of trails, small creek running along the property, gardens including veggie gardens, new deck, new exterior vinyl siding, most of windows have been updated, and a nice above ground pool to cool off in this summer! This raised bungalow offers almost 2000 sq ft of living space with room in the increase sq footage. 3 spacious bedrooms on main level plus a bedroom in basement.2 full baths including a 4 pc ensuite bath. Lrg eat-in kitchen with patio door to deck. Spacious living room plus a separate dinning room. Main floor laundry close to the bedrooms. Custom built-in front entry cabinetry w/hooks. Partially finished basement with bedroom plus a lrg family room including gas fireplace! Enjoy the comforts of a Natural Gas Hi-eff furnace, New central air conditioner, water softener plus a full water filtration system, high speed internet, drilled well (180 ft deep). Double garage garage with inside entry into the house. Your family will love all the amenities in the area which includes being around the corner to Quayles brewery, ski hills approx 5 mins away, short drive to Coldwater & Orillia, close to hwy 400 extension, and Warminster Elementary School is only 5 mins away. (id:51532)
Tags
| Property Summary |
|---|
| Building |
|---|
| Land |
|---|
| Level | Rooms | Dimensions |
|---|---|---|
| Basement | Bedroom | 14'8'' x 11'6'' |
| Recreation room | 22'7'' x 12'0'' | |
| Main level | Laundry room | 7'4'' x 7'4'' |
| 4pc Bathroom | Measurements not available | |
| Bedroom | 10'10'' x 10'6'' | |
| Bedroom | 11'0'' x 10'4'' | |
| Full bathroom | Measurements not available | |
| Primary Bedroom | 14'0'' x 11'0'' | |
| Dining room | 14'0'' x 11'0'' | |
| Eat in kitchen | 12'6'' x 18'6'' | |
| Living room | 12'0'' x 20'0'' |
| Features | |||||
|---|---|---|---|---|---|
| Corner Site | Ravine | Paved driveway | |||
| Country residential | Sump Pump | Automatic Garage Door Opener | |||
| Attached Garage | Dishwasher | Dryer | |||
| Freezer | Refrigerator | Stove | |||
| Water softener | Washer | Window Coverings | |||
| Garage door opener | Central air conditioning | ||||


































































