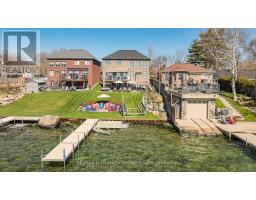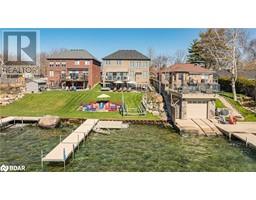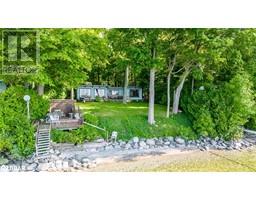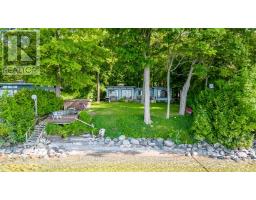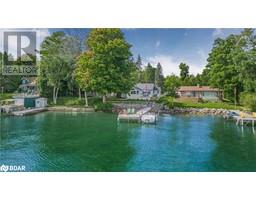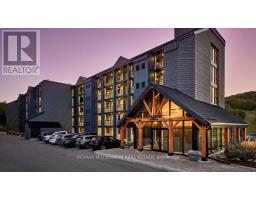1125 WOODLAND Drive OR62 - Rural Oro-Medonte, Oro-Medonte, Ontario, CA
Address: 1125 WOODLAND Drive, Oro-Medonte, Ontario
Summary Report Property
- MKT ID40619617
- Building TypeHouse
- Property TypeSingle Family
- StatusBuy
- Added18 weeks ago
- Bedrooms3
- Bathrooms2
- Area1390 sq. ft.
- DirectionNo Data
- Added On14 Jul 2024
Property Overview
Discover your waterfront oasis on the shores of Lake Simcoe with 72 feet of prime lakefront and a hard bottom lakebed offering crystal-clear waters. This fully winterized 3-bedroom, 2-bathroom bungalow is set on a private, treed lot, offering unparalleled tranquility and breathtaking views*The main living area features an open layout with an eat-in kitchen, living room boasting a wood-burning fireplace, and a walkout to an oversized deck—perfect for entertaining or relaxing*The eat-kitchen overlooking the water has stainless steel appliances including a 6 burner gas stove, refrigerator and dishwasher*Wake up to stunning lake views from the primary bedroom, which includes a 3-piece ensuite bathroom*There is a 4 pc bathroom and 2 other bedrooms*Laundry in basement with great storage*Enjoy outdoor living with a 30' x 33' deck at the water's edge—ideal for hosting gatherings or unwinding amidst serene lake views*26.5' x 16' Boathouse with marine railway for all your toys or boatAbove the boathouse is a 29' x 18' concrete deck with firepit for cozy evenings and to enjoy the views*Just minutes away from essential amenities including hospitals, restaurants, shopping, and recreational trails. (id:51532)
Tags
| Property Summary |
|---|
| Building |
|---|
| Land |
|---|
| Level | Rooms | Dimensions |
|---|---|---|
| Main level | 4pc Bathroom | Measurements not available |
| Bedroom | 12'0'' x 10'0'' | |
| Bedroom | 16'0'' x 10'0'' | |
| 3pc Bathroom | Measurements not available | |
| Primary Bedroom | 22'0'' x 10'0'' | |
| Living room | 18'0'' x 13'0'' | |
| Eat in kitchen | 16'0'' x 11'0'' |
| Features | |||||
|---|---|---|---|---|---|
| Southern exposure | Paved driveway | Country residential | |||
| Detached Garage | Dishwasher | Dryer | |||
| Refrigerator | Stove | Washer | |||
| Central air conditioning | |||||































