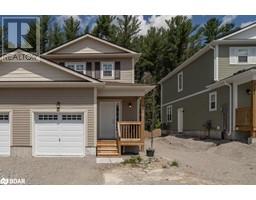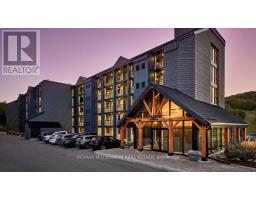1197 15 LINE N, Oro-Medonte, Ontario, CA
Address: 1197 15 LINE N, Oro-Medonte, Ontario
Summary Report Property
- MKT IDS8462098
- Building TypeHouse
- Property TypeSingle Family
- StatusBuy
- Added13 weeks ago
- Bedrooms2
- Bathrooms1
- Area0 sq. ft.
- DirectionNo Data
- Added On17 Aug 2024
Property Overview
Welcome to your Bass Lake Retreat! This 4 season cottage or year round home sits on a generous 50 x 160 ft partially fenced lot with privacy hedges, and it includes a detached deep single car garage boasting a 19' x 13' attached workshop/storage area. This bungalow features a mudroom/office, 2 bedrooms, a 3-piece bath, eat-in kitchen, a living room with wood-burning fireplace plus a dining room and sunroom with partial views of the lake. BONUS: Across the street is approximately 15ft of owned waterfront to enjoy beautiful sunsets over Bass Lake. Bass Lake is perfect for swimming and boating in summer, ice fishing and sledding in winter. And Bass Lake Provincial Park is super close for more adventures in nature. It's a convenient location just minutes into Orillia for all amenities from Hwy 12 or connect to Hwy 11 and head up to Muskoka or down to Barrie and the GTA. Property updates: 200AMP panel (2007), Windows (2011), roof shingles-back of house (2016), Well Pump (2013), new Fridge (2023). UV/Ceramic Filter Water Treatment (owned), HWT (owned). Metal Roof on garage. Secondary Pump with waterline from the lake to water the lawn and flowers. This home is heated by 2 Natural Gas Wall furnaces (Baseboard heaters as back-up only). Don't miss out on your chance to own this little slice of heaven. (id:51532)
Tags
| Property Summary |
|---|
| Building |
|---|
| Land |
|---|
| Level | Rooms | Dimensions |
|---|---|---|
| Main level | Office | 4.44 m x 2.59 m |
| Kitchen | 3.35 m x 4.11 m | |
| Living room | 5.82 m x 3.99 m | |
| Dining room | 3.48 m x 2.18 m | |
| Primary Bedroom | 3.38 m x 2.9 m | |
| Bedroom 2 | 3.3 m x 2.9 m | |
| Sunroom | 5.23 m x 2.16 m | |
| Utility room | 4.44 m x 1.7 m | |
| Bathroom | 2.26 m x 1.68 m |
| Features | |||||
|---|---|---|---|---|---|
| Flat site | Detached Garage | Water Heater | |||
| Water Treatment | Garage door opener remote(s) | Garage door opener | |||
| Refrigerator | Stove | Washer | |||
| Window Coverings | Fireplace(s) | Separate Heating Controls | |||




























































