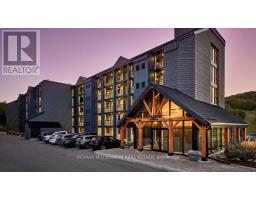153 BAY Street OR52 - Shanty Bay, Oro-Medonte, Ontario, CA
Address: 153 BAY Street, Oro-Medonte, Ontario
Summary Report Property
- MKT ID40553278
- Building TypeHouse
- Property TypeSingle Family
- StatusBuy
- Added22 weeks ago
- Bedrooms4
- Bathrooms4
- Area5684 sq. ft.
- DirectionNo Data
- Added On18 Jun 2024
Property Overview
A 2022 revamp transformed this home into a lakeside haven. This estate blends elegance with classic cottage charm. Soaring ceilings and panoramic water views greet you. The expansive 340-foot private shoreline on the exlclusive shore of Shanty Bay, offers a private sanctuary. Unwind by the water on the boathouse deck, complete with a fireplace. Take a refreshing dip in the inviting salt-water in-ground pool. Custom windows flood the interior with natural light, while captivating 180-degree lake views mesmerize from every level. The finished walk-out lower level provides additional living space. The spacious side-yard allows for endless possibilities a tennis court or guest house. A circular driveway and landscaped gardens create a welcoming entrance. A fully fenced lakeside yard prioritizes safety. Nestled on a private dead-end paved road, tranquility reigns supreme. Escape the city and find peace in this rare gem. Experience the beauty of lakeside living a blend of elegance, luxury, and waterfront serenity. Couchiching Conservation Land across the street with 3 marked walking trails. Snowmobile trail on old rail system connecting Barrie to Orillia. Property is surrounded by woods providing lots of privacy. Concrete pier with boat house and marine rail system. Minutes away from the Go Train in Barrie. (id:51532)
Tags
| Property Summary |
|---|
| Building |
|---|
| Land |
|---|
| Level | Rooms | Dimensions |
|---|---|---|
| Second level | Library | 31'4'' x 13'4'' |
| 4pc Bathroom | 12'6'' x 5'9'' | |
| Bedroom | 15'7'' x 20'6'' | |
| Bedroom | 16'5'' x 14'10'' | |
| Lower level | Recreation room | 31'3'' x 30'8'' |
| 4pc Bathroom | 9'6'' x 14'2'' | |
| Bedroom | 24'1'' x 27'1'' | |
| Games room | 17'4'' x 16'3'' | |
| Main level | 2pc Bathroom | 8'11'' x 7'6'' |
| Laundry room | 17'11'' x 8'8'' | |
| Full bathroom | 19'9'' x 12'3'' | |
| Primary Bedroom | 15'10'' x 16'11'' | |
| Sunroom | 20'0'' x 12'6'' | |
| Kitchen | 31'10'' x 20'7'' | |
| Dining room | 31'1'' x 35'2'' | |
| Living room | 31'1'' x 35'2'' |
| Features | |||||
|---|---|---|---|---|---|
| Southern exposure | Country residential | Attached Garage | |||
| Central Vacuum | Dishwasher | Dryer | |||
| Microwave | Oven - Built-In | Refrigerator | |||
| Water softener | Washer | Range - Gas | |||
| Microwave Built-in | Window Coverings | Garage door opener | |||
| Hot Tub | Central air conditioning | ||||




























































