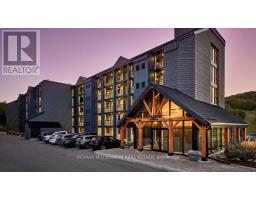19 CHESLOCK CRESCENT, Oro-Medonte, Ontario, CA
Address: 19 CHESLOCK CRESCENT, Oro-Medonte, Ontario
Summary Report Property
- MKT IDS8489108
- Building TypeHouse
- Property TypeSingle Family
- StatusBuy
- Added13 weeks ago
- Bedrooms3
- Bathrooms2
- Area0 sq. ft.
- DirectionNo Data
- Added On22 Aug 2024
Property Overview
Welcome to 19 Cheslock Crescent. This 3 year old bungalow located in the highly sought after Kayley Estates in the quaint community of Warminster. Situated on a half acre fully fenced in fully landscaped with irrigation in the front yard. Featuring a 16x32 Inground salt water pool surrounded by an interlock. Open concept and loaded with high end finishes throughout. The exterior features cement Hardie board and batten that wraps around the entire home, a 3 car garage and a large back covered porch. Inside you will find a fantastic layout, gorgeous kitchen with marble backsplash, heated bathroom floors, a gas fireplace with custom mantle & millwork in the great room and mudroom, quartz counters throughout, custom closets in each bedroom, California shutters throughout and much more.10 minutes from all amenities in Orillia. Fantastic schools and outdoor activities minutes away. (id:51532)
Tags
| Property Summary |
|---|
| Building |
|---|
| Land |
|---|
| Level | Rooms | Dimensions |
|---|---|---|
| Main level | Foyer | 2.44 m x 2.75 m |
| Laundry room | 2.79 m x 3.25 m | |
| Bathroom | 3.78 m x 1.52 m | |
| Primary Bedroom | 4.72 m x 4.04 m | |
| Bedroom 2 | 3.66 m x 3.56 m | |
| Bedroom 3 | 3.66 m x 3.33 m | |
| Bathroom | Measurements not available | |
| Kitchen | 7.11 m x 5.13 m | |
| Great room | 4.7 m x 4.6 m |
| Features | |||||
|---|---|---|---|---|---|
| Attached Garage | Garage door opener remote(s) | Water Heater - Tankless | |||
| Water Heater | Water meter | Water softener | |||
| Water Treatment | Dishwasher | Dryer | |||
| Freezer | Range | Refrigerator | |||
| Central air conditioning | Air exchanger | Fireplace(s) | |||










































