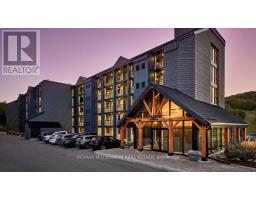3 SLALOM DRIVE, Oro-Medonte, Ontario, CA
Address: 3 SLALOM DRIVE, Oro-Medonte, Ontario
Summary Report Property
- MKT IDS9039043
- Building TypeHouse
- Property TypeSingle Family
- StatusBuy
- Added18 weeks ago
- Bedrooms2
- Bathrooms2
- Area0 sq. ft.
- DirectionNo Data
- Added On15 Jul 2024
Property Overview
You'll LOVE the lifestyle!*Bright and cozy 2 bedroom, 1.5 bath chalet style home nestled on over half an acre beautifully treed lot in an established Moonstone neighbourhood!*Super convenient: walk to Mt St Louis Ski hill, miles and miles of Simcoe County Forest trails closeby, just 10 minute drive to Georgian Bay and Bass Lake for watersports and multiple choices for GOLF courses in the area!*Good proximity to Orillia, Barrie and Midland for shopping dining, etc.!*NEW heated, double garage (2019)*Invite guests to stay in the cute BUNKIE (2020) it's insulated and has hydro!*Enjoy the tranquility and evenings of the star-filled sky and gathering around the backyard firepit*Garden doors from dining to big NEW back deck (2015) for BBQs and alfresco dining*NEW main floor plank laminate (2021)*Open concept living with loft!*Main bathroom RE-DO (2022) with gorgeous contemporary shower*NEW vinyl siding (2022)*NEW roof shingles, eaves and skylight (2021)*NEW owned water heater and water softener (2021)*Gas forced air furnace (2015)*Most windows and doors are NEW*DO NOT WAIT TO SEE THIS ONE! (id:51532)
Tags
| Property Summary |
|---|
| Building |
|---|
| Land |
|---|
| Level | Rooms | Dimensions |
|---|---|---|
| Main level | Living room | 4.27 m x 3.66 m |
| Kitchen | 6.1 m x 5.79 m | |
| Bathroom | 2.44 m x 2.06 m | |
| Laundry room | Measurements not available | |
| Upper Level | Loft | 3.78 m x 2.13 m |
| Loft | 4.7 m x 2.13 m | |
| Primary Bedroom | 5.79 m x 2.74 m | |
| Bedroom 2 | 2.74 m x 2.74 m | |
| Bathroom | 2.05 m x 1.21 m |
| Features | |||||
|---|---|---|---|---|---|
| Wooded area | Partially cleared | Flat site | |||
| Dry | Detached Garage | Water Heater | |||
| Dishwasher | Dryer | Garage door opener | |||
| Range | Refrigerator | Stove | |||
| Washer | Window Coverings | ||||


























































