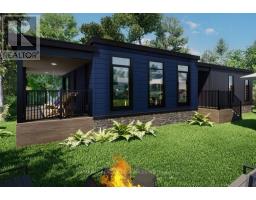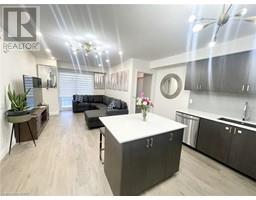227 ROSSLAND Road Oshawa, Oshawa, Ontario, CA
Address: 227 ROSSLAND Road, Oshawa, Ontario
Summary Report Property
- MKT ID40633670
- Building TypeHouse
- Property TypeSingle Family
- StatusBuy
- Added13 weeks ago
- Bedrooms5
- Bathrooms2
- Area1100 sq. ft.
- DirectionNo Data
- Added On16 Aug 2024
Property Overview
This beautifully updated 3+2 bed 4 level side split, with 2 bathrooms, offers a perfect blend of contemporary comfort and classic charm. This home is conveniently located near schools, parks, shopping centers, and public transportation at your door. The main level features a living and dining room(flooring 24), and a newly renovated kitchen (24). Steps up to upper level featuring to 3 bedrooms (flooring24), and a bathroom. The lower level of the home offers 1 additional bedroom, ideal for guests or family, a home office, or growing children. The newly renovated finished basement offers an incredible bonus. It provides a versatile space that can be used as an in-law suite with 1 bed/1 bath, living, and a modern kitchenette. It can also be customized to fit your needs, whether its a family/rec room, home gym, guestroom, or a separate living space for family. The backyard is a private haven, enjoy a well-maintained yard that offers ample space for relaxation, play, and gardening. 227 Ross land Rd East is not just a house; it's a place to create lasting memories and is ready to welcome you and your loved ones.*For Additional Property Details Click The Brochure Icon Below* (id:51532)
Tags
| Property Summary |
|---|
| Building |
|---|
| Land |
|---|
| Level | Rooms | Dimensions |
|---|---|---|
| Second level | Bedroom | 11'0'' x 10'0'' |
| Bedroom | 11'0'' x 10'0'' | |
| Primary Bedroom | 11'0'' x 11'0'' | |
| Basement | Living room | 20'0'' x 12'0'' |
| 3pc Bathroom | 6' x 7' | |
| Bedroom | 11'0'' x 10'0'' | |
| Bedroom | 10'6'' x 9'0'' | |
| Lower level | Laundry room | 7' x 6' |
| Main level | 4pc Bathroom | Measurements not available |
| Kitchen | 9'10'' x 12'0'' | |
| Dining room | 9'0'' x 9'6'' | |
| Family room | 13'0'' x 16'6'' |
| Features | |||||
|---|---|---|---|---|---|
| Gazebo | Automatic Garage Door Opener | In-Law Suite | |||
| Attached Garage | Freezer | Refrigerator | |||
| Stove | Washer | Hood Fan | |||
| Window Coverings | Garage door opener | Wall unit | |||

















































