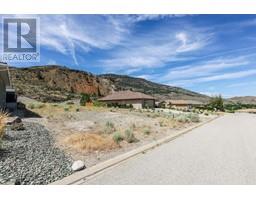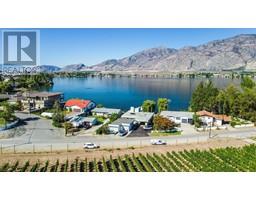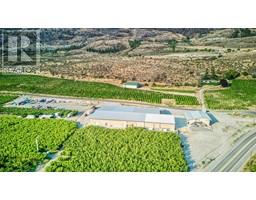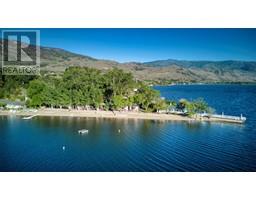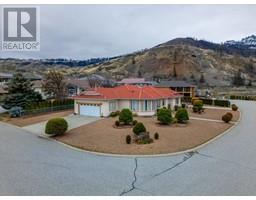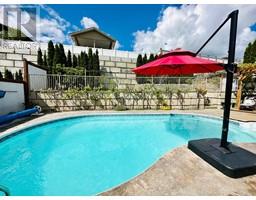2000 Valleyview Drive Unit# 6 Osoyoos, Osoyoos, British Columbia, CA
Address: 2000 Valleyview Drive Unit# 6, Osoyoos, British Columbia
Summary Report Property
- MKT ID10309701
- Building TypeRow / Townhouse
- Property TypeSingle Family
- StatusBuy
- Added21 weeks ago
- Bedrooms3
- Bathrooms3
- Area1410 sq. ft.
- DirectionNo Data
- Added On24 Aug 2024
Property Overview
CORNER FRONT ROW TOWNHOUSE WITH BREATHTAKING VIEWS OF ENTIRE VALLEY! Luxurious and Bright, this one of a kind corner Front Row Unit at “The Residences” boasts a Private 473 SQ FT DECK with unobstructed panoramic views of the Okanagan Valley Mountains, Osoyoos Lake, Vineyards, and Golf Course. Contemporary ONE-LEVEL LIVING with 9 ft ceilings and VIEWS FROM EVERY ROOM, this incredibly well taken care of home has never been rented out. The 1410 sq ft, 3 BEDROOM/3 BATH townhome is loaded with an indoor & outdoor gas fireplace, outdoor gas cooking centre with hot + cold water & fridge, jacuzzi tub in main bathroom, upgraded bathroom rain shower, upgraded plumbing fixtures, tile in bedroom, quality coating on garage floor and more! This designer unit includes open gourmet kitchen with wide prep area, gas stove, and 15 FT WIDE FOLDING GLASS DOORS between the OPEN CONCEPT LIVING SPACE and DECK. BONUS quality furnishings included! All measurements should be verified. (id:51532)
Tags
| Property Summary |
|---|
| Building |
|---|
| Level | Rooms | Dimensions |
|---|---|---|
| Main level | 3pc Bathroom | 9'0'' x 5'0'' |
| Bedroom | 11'0'' x 12'0'' | |
| 5pc Ensuite bath | 12'8'' x 6'0'' | |
| Primary Bedroom | 13'7'' x 12'10'' | |
| 4pc Ensuite bath | 8'10'' x 8'2'' | |
| Bedroom | 15'3'' x 13'11'' | |
| Dining room | 13'6'' x 9'9'' | |
| Living room | 13'6'' x 11'6'' | |
| Kitchen | 10'7'' x 11'0'' |
| Features | |||||
|---|---|---|---|---|---|
| Balcony | Attached Garage(1) | Refrigerator | |||
| Dishwasher | Microwave | Oven | |||
| Washer/Dryer Stack-Up | Heat Pump | ||||


































































































