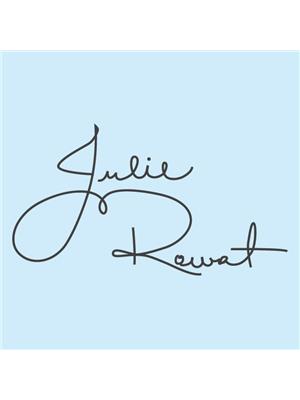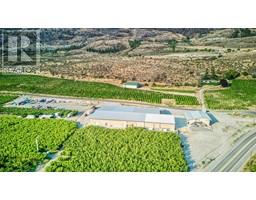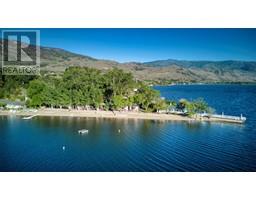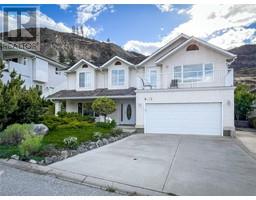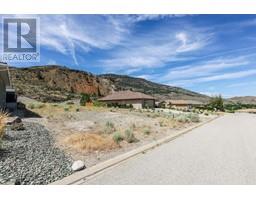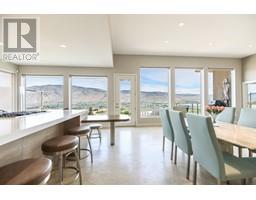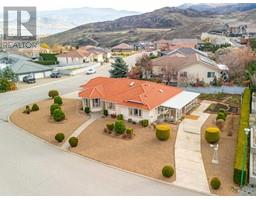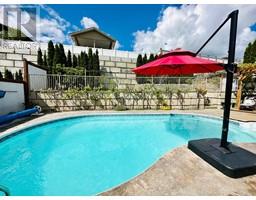4300 44TH Avenue Unit# 110 Osoyoos, Osoyoos, British Columbia, CA
Address: 4300 44TH Avenue Unit# 110, Osoyoos, British Columbia
Summary Report Property
- MKT ID10314798
- Building TypeRow / Townhouse
- Property TypeRecreational
- StatusBuy
- Added18 weeks ago
- Bedrooms3
- Bathrooms3
- Area1545 sq. ft.
- DirectionNo Data
- Added On15 Jul 2024
Property Overview
Experience the perfect family home or getaway in this spacious 1500+ square foot, 3-bedroom, 3-bathroom townhouse across from Osoyoos Lake. Comfortably sleeping eight, this home features an open-concept on the main floor with a large kitchen, dining room, and living room that leads to a patio overlooking the pool and lake. All bedrooms are on the bottom floor, with the primary bedroom boasting a new custom walk-in shower and direct patio access to pool, gym and lake. Enjoy modern upgrades like newer flooring, paint, appliances, blinds, a Ring doorbell and a Nest Thermostat plus a reverse osmosis filtered water, and water softener systems. Fully furnished and turnkey, this home includes a deep-water boat slip with safety rail, plenty of storage, assigned parking plus overflow parking. Create unforgettable memories in this idyllic lakeside home. (id:51532)
Tags
| Property Summary |
|---|
| Building |
|---|
| Level | Rooms | Dimensions |
|---|---|---|
| Lower level | Utility room | 4'6'' x 3' |
| 4pc Bathroom | 4'11'' x 7'9'' | |
| Bedroom | 14'9'' x 9'2'' | |
| Bedroom | 12'5'' x 9'4'' | |
| 3pc Ensuite bath | 10'2'' x 5'5'' | |
| Primary Bedroom | 15'3'' x 14'2'' | |
| Main level | Storage | 5'10'' x 3'1'' |
| 2pc Bathroom | 8'10'' x 5'1'' | |
| Living room | 14'7'' x 19' | |
| Dining room | 11'10'' x 14'4'' | |
| Kitchen | 10'6'' x 13'3'' |
| Features | |||||
|---|---|---|---|---|---|
| Balcony | Other | Range | |||
| Refrigerator | Dishwasher | Microwave | |||
| Washer & Dryer | Water purifier | Central air conditioning | |||
| Recreation Centre | Whirlpool | ||||





























