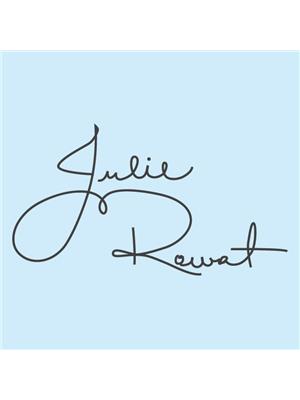3229 Skyview Lane Unit# 208 Westbank Centre, West Kelowna, British Columbia, CA
Address: 3229 Skyview Lane Unit# 208, West Kelowna, British Columbia
Summary Report Property
- MKT ID10322471
- Building TypeApartment
- Property TypeSingle Family
- StatusBuy
- Added12 weeks ago
- Bedrooms2
- Bathrooms2
- Area862 sq. ft.
- DirectionNo Data
- Added On23 Aug 2024
Property Overview
Discover resort-style living at Copper Sky, where luxury meets convenience. This 2-bed/2-bath ground floor condo unit offers a serene retreat in a quiet location surrounded by greenery. Freshly painted and featuring some new appliances including microwave & washer/dryer. Enjoy world-class amenities such as a pool, hot tub, gym, games room, and more. Outdoor enthusiasts can partake in pickleball, tennis, basketball, and outdoor chess/checkers. Conveniently located near town, close to restaurants, shopping, golf, and Okanagan Lake. Please note some photos have been virtually staged. Pet Restrictions: 1 dog up to 15kg & 1 cat; or 2 dogs up to 10kg each. Short Term Rentals allowed. Exempt from Property Transfer Tax and Speculation Tax (id:51532)
Tags
| Property Summary |
|---|
| Building |
|---|
| Level | Rooms | Dimensions |
|---|---|---|
| Main level | 3pc Bathroom | 8'3'' x 6'11'' |
| Bedroom | 9'6'' x 10'5'' | |
| 4pc Ensuite bath | 7'10'' x 8'4'' | |
| Primary Bedroom | 10'9'' x 13'6'' | |
| Living room | 12'3'' x 16'2'' | |
| Dining room | 11'4'' x 7' | |
| Kitchen | 9'2'' x 8'10'' |
| Features | |||||
|---|---|---|---|---|---|
| Balcony | Underground | Heat Pump | |||
| Wall unit | Clubhouse | Whirlpool | |||
| Racquet Courts | |||||






















































