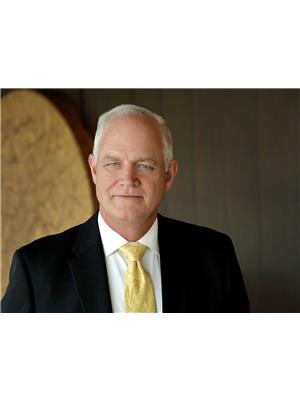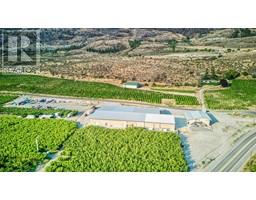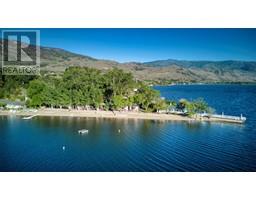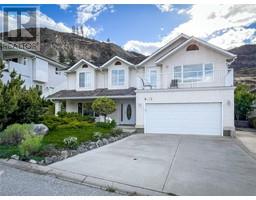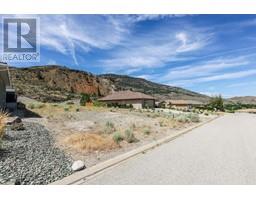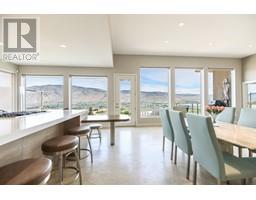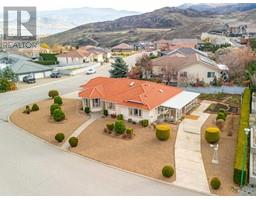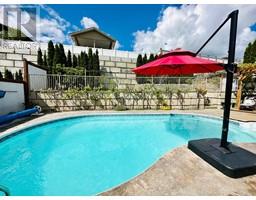5640 51st Street Unit# 208 Osoyoos, Osoyoos, British Columbia, CA
Address: 5640 51st Street Unit# 208, Osoyoos, British Columbia
2 Beds2 Baths1085 sqftStatus: Buy Views : 994
Price
$499,000
Summary Report Property
- MKT ID10310252
- Building TypeApartment
- Property TypeSingle Family
- StatusBuy
- Added20 weeks ago
- Bedrooms2
- Bathrooms2
- Area1085 sq. ft.
- DirectionNo Data
- Added On30 Jun 2024
Property Overview
Phase 2 - SOUTHEAST CORNER UNIT with orchard and mountain views - Brightwater, on Lakeshore Drive steps to Osoyoos Lake, 2 bathroom and 2 bedroom, open concept design. Large windows and patio doors create a bright great room. Spacious rap-around deck with two storage units. Full AC and heat pump system. One parking stall included, second open stall available at a cost. RV parking available. Under 100 yard walk to the lakefront enjoy the view and your surroundings. Rentable, pets welcome, 2/5/10 warranty. PRICE plus GST. Purchase now and you can customize. (id:51532)
Tags
| Property Summary |
|---|
Property Type
Single Family
Building Type
Apartment
Storeys
1
Square Footage
1085 sqft
Community Name
Brightwater
Title
Strata
Neighbourhood Name
Osoyoos
Land Size
under 1 acre
Built in
2024
Parking Type
See Remarks,RV
| Building |
|---|
Bathrooms
Total
2
Interior Features
Appliances Included
Dishwasher, Microwave, Hood Fan
Flooring
Vinyl
Building Features
Features
Cul-de-sac, Private setting, Central island, Balcony
Square Footage
1085 sqft
Fire Protection
Sprinkler System-Fire, Controlled entry, Smoke Detector Only
Building Amenities
Clubhouse, Party Room, Recreation Centre, RV Storage, Storage - Locker
Structures
Clubhouse
Heating & Cooling
Cooling
Heat Pump
Heating Type
Heat Pump
Utilities
Utility Type
Cable(Available),Electricity(Available),Natural Gas(Available),Telephone(Available),Sewer(Available),Water(Available)
Utility Sewer
Municipal sewage system
Water
Municipal water
Exterior Features
Exterior Finish
Aluminum, Composite Siding
Neighbourhood Features
Community Features
Recreational Facilities, Pets Allowed, Rentals Allowed
Amenities Nearby
Golf Nearby, Recreation, Shopping
Maintenance or Condo Information
Maintenance Fees
$334.94 Monthly
Maintenance Fees Include
Insurance, Ground Maintenance, Property Management, Other, See Remarks, Sewer, Waste Removal, Water
Parking
Parking Type
See Remarks,RV
Total Parking Spaces
1
| Level | Rooms | Dimensions |
|---|---|---|
| Main level | Storage | 3'6'' x 6'5'' |
| Storage | 6'5'' x 6'2'' | |
| Laundry room | 5'4'' x 6'6'' | |
| 3pc Ensuite bath | 5'4'' x 6'1'' | |
| Primary Bedroom | 12'3'' x 10'6'' | |
| 3pc Bathroom | 9'2'' x 4'10'' | |
| Bedroom | 10'0'' x 10'0'' | |
| Living room | 17'4'' x 10'0'' | |
| Dining room | 10'6'' x 11'10'' | |
| Kitchen | 11'10'' x 14'7'' | |
| Foyer | 8'2'' x 9'0'' |
| Features | |||||
|---|---|---|---|---|---|
| Cul-de-sac | Private setting | Central island | |||
| Balcony | See Remarks | RV | |||
| Dishwasher | Microwave | Hood Fan | |||
| Heat Pump | Clubhouse | Party Room | |||
| Recreation Centre | RV Storage | Storage - Locker | |||




























