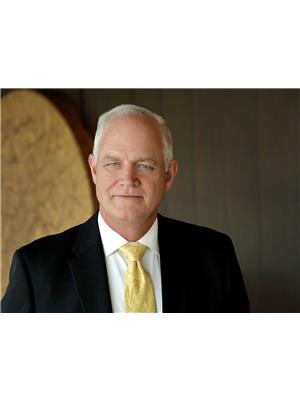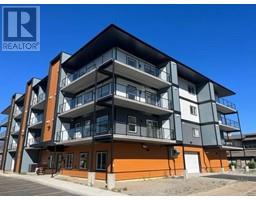3301 Skaha Lake Road Unit# 609 Main South, Penticton, British Columbia, CA
Address: 3301 Skaha Lake Road Unit# 609, Penticton, British Columbia
Summary Report Property
- MKT ID10314235
- Building TypeApartment
- Property TypeSingle Family
- StatusBuy
- Added14 weeks ago
- Bedrooms2
- Bathrooms2
- Area990 sq. ft.
- DirectionNo Data
- Added On11 Aug 2024
Property Overview
MODERN BUILDING NEAR THE BEACH WITH CITY AND MOUNTAIN VIEWS - ALYSEN - Delightful 2 bedroom 2 bathroom suite 990SF conveniently located within the building. 9 foot ceilings, huge balconies are some of the main luxuries of this home. Room sizes are generous layout and design is spacious. Complete kitchen with modern cabinets and Island with granite tops, the perfect combination. Huge master bedroom en suite, walk through closet and a massive tub AND shower. 1 parking stall, (chance for more) storage unit, BBq hook up, geothermal heating system and AC make the home comfortable all year round. This 6th floor unit is well maintained and move-in ready. Close to shopping, transit, the beach, Drs, Vets and the hospital and close to the highway and airport when you need to get out of town. Pets allowed, 1 cat or dog, birds OK. Rentals OK no age restriction, and by the way concrete flooring for sound dampening. Strata fee includes Geothermal heat. (id:51532)
Tags
| Property Summary |
|---|
| Building |
|---|
| Level | Rooms | Dimensions |
|---|---|---|
| Main level | Kitchen | 9'6'' x 9'11'' |
| Bedroom | 12'5'' x 9'2'' | |
| Dining room | 6'8'' x 12'6'' | |
| Primary Bedroom | 14'8'' x 12'6'' | |
| Laundry room | 6'11'' x 5'1'' | |
| Living room | 11'7'' x 12'6'' | |
| 4pc Bathroom | Measurements not available | |
| 4pc Bathroom | Measurements not available |
| Features | |||||
|---|---|---|---|---|---|
| Underground | Refrigerator | Dishwasher | |||
| Cooktop - Electric | Washer & Dryer | Central air conditioning | |||
























































