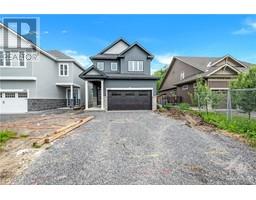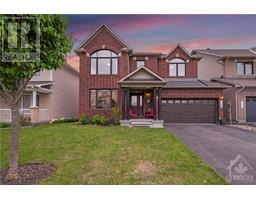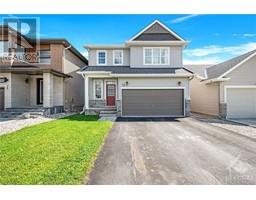111 QUITO PRIVATE Citiplace, Ottawa, Ontario, CA
Address: 111 QUITO PRIVATE, Ottawa, Ontario
Summary Report Property
- MKT ID1406701
- Building TypeRow / Townhouse
- Property TypeSingle Family
- StatusBuy
- Added14 weeks ago
- Bedrooms2
- Bathrooms2
- Area0 sq. ft.
- DirectionNo Data
- Added On13 Aug 2024
Property Overview
The main level welcomes you with a spacious foyer, a powder rm, & a versatile space that can serve as a den, bedroom or home office. On the 2nd level, an open concept kitchen with granite counters overlooks the spacious living/dining rm. The breakfast bar at the peninsula boasts enough space for an entire family! The hardwd floors & kitchen cabinets complement each other beautifully. A balcony off the dining rm provides a perfect spot for relaxation or morning coffee. The 3rd level boasts a spacious primary bedrm with a walk-in closet & a 2nd balcony, offering a private retreat. A “cheater” door from the primary suite allows access to the lux bathrm with a deep soaker tub & separate shower. A 2nd bedrm completes this level. Enjoy nearby parks, public transit, shopping, & rec facilities. The association fee covers garbage pickup, road snow removal, management, & reserve fund allocation. (id:51532)
Tags
| Property Summary |
|---|
| Building |
|---|
| Land |
|---|
| Level | Rooms | Dimensions |
|---|---|---|
| Second level | Living room | 16'10" x 11'4" |
| Dining room | 11'6" x 8'6" | |
| Kitchen | 12'10" x 11'10" | |
| Third level | Primary Bedroom | 16'0" x 10'3" |
| Other | Measurements not available | |
| Bedroom | 10'2" x 9'2" | |
| Full bathroom | Measurements not available | |
| Lower level | Laundry room | Measurements not available |
| Utility room | Measurements not available | |
| Main level | Foyer | Measurements not available |
| Den | 10'8" x 7'7" | |
| Partial bathroom | Measurements not available |
| Features | |||||
|---|---|---|---|---|---|
| Balcony | Attached Garage | Refrigerator | |||
| Dishwasher | Dryer | Stove | |||
| Washer | Central air conditioning | ||||























































