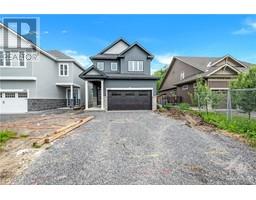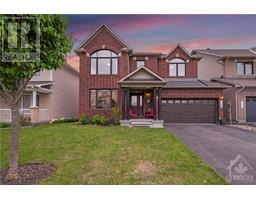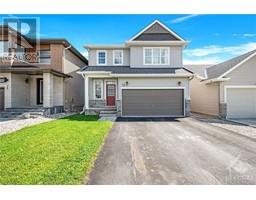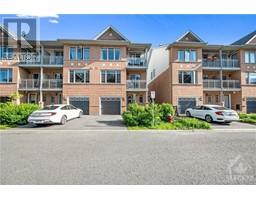121 MINOTERIE RIDGE Cardinal Creek, Ottawa, Ontario, CA
Address: 121 MINOTERIE RIDGE, Ottawa, Ontario
Summary Report Property
- MKT ID1408128
- Building TypeHouse
- Property TypeSingle Family
- StatusBuy
- Added13 weeks ago
- Bedrooms3
- Bathrooms3
- Area0 sq. ft.
- DirectionNo Data
- Added On21 Aug 2024
Property Overview
Discover a captivating 3-bed Tamarack home sitting on a ravine lot with an open concept layout and ample natural lighting throughout. The stylish kitchen, complete with a spacious pantry and stainless steel appliances, seamlessly integrates with the inviting living and dining areas with cozy gas fireplace. Upstairs, the large primary bedroom boasts a walk-in closet & ensuite bathroom, offering a luxurious haven. 2 well-sized secondary bedrooms share a full bath, providing comfort & versatility. The convenience continues w/ a large laundry room on the upper level, enhancing daily living. Venture downstairs to the finished basement, featuring a spacious family room for recreation & relaxation, along w/ ample storage space. Step outside, and you'll discover a backyard oasis overlooking the ravine and forest that offers tranquility & privacy. With no rear neighbours & above ground pool, you can relish in the serenity of your own personal retreat. Quick commute to the Trim Rd LRT. (id:51532)
Tags
| Property Summary |
|---|
| Building |
|---|
| Land |
|---|
| Level | Rooms | Dimensions |
|---|---|---|
| Second level | Bedroom | 8'9" x 13'7" |
| Bedroom | 9'9" x 13'6" | |
| Primary Bedroom | 12'3" x 17'8" | |
| Other | Measurements not available | |
| 4pc Ensuite bath | Measurements not available | |
| Full bathroom | Measurements not available | |
| Basement | Family room | 18'10" x 25'5" |
| Main level | Dining room | 9'11" x 13'2" |
| Living room/Fireplace | 8'11" x 33'3" | |
| Kitchen | 9'11" x 12'1" | |
| Foyer | 6'0" x 8'3" | |
| Partial bathroom | Measurements not available |
| Features | |||||
|---|---|---|---|---|---|
| Attached Garage | Inside Entry | Refrigerator | |||
| Dishwasher | Dryer | Hood Fan | |||
| Microwave | Stove | Washer | |||
| Blinds | Central air conditioning | ||||





















































