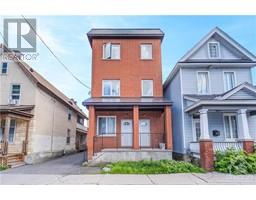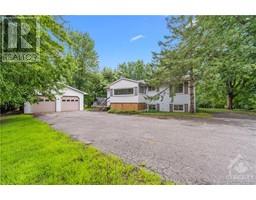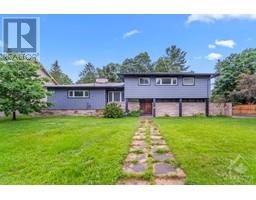1146 HALTON TERRACE Morgan's Grant, Ottawa, Ontario, CA
Address: 1146 HALTON TERRACE, Ottawa, Ontario
Summary Report Property
- MKT ID1407326
- Building TypeHouse
- Property TypeSingle Family
- StatusBuy
- Added13 weeks ago
- Bedrooms4
- Bathrooms4
- Area0 sq. ft.
- DirectionNo Data
- Added On16 Aug 2024
Property Overview
BEAUTIFUL 4 Bedroom, 3.5 Bathroom Detached Home with a Finished Basement! Located in sought after Morgan's Grant! Interlocks Steps and beautiful curb appeal! Gleaming Hardwood throughout the main floor offering a large open concept Living/Dining, Kitchen & additional Family Room with Gas Fireplace and plenty of Pot lights. Tons of Large Windows providing ample natural light! Kitchen featuring tons of cabinets and counter space, Granite Island, 3 S/S appliances, Backsplash & Sliding Patio doors that lead to a large FENCED Backyard. HARDWOOD flooring on the 2nd Floor offering Large Primary Bedroom, Walk-In Closet & 3 pc. Ensuite, two additional generous sized Bedrooms and 3pc Bathroom. Fully FINISHED Basement includes an extra Family Room, Fourth Bedroom, Full Bathroom and Laundry. Hardwood Stairs and NO CARPET! 1 Car Garage and 2 Additional parking spots! Prime location close to schools, parks restaurants, shopping, transit & recreation! Call TODAY! (id:51532)
Tags
| Property Summary |
|---|
| Building |
|---|
| Land |
|---|
| Level | Rooms | Dimensions |
|---|---|---|
| Second level | Primary Bedroom | 14'7" x 11'7" |
| Other | Measurements not available | |
| 3pc Ensuite bath | 7'10" x 8'5" | |
| 3pc Bathroom | Measurements not available | |
| Bedroom | 11'11" x 10'1" | |
| Bedroom | 10'4" x 10'0" | |
| Basement | Great room | Measurements not available |
| 3pc Bathroom | Measurements not available | |
| Bedroom | 10'0" x 10'0" | |
| Lower level | Laundry room | Measurements not available |
| Main level | Foyer | Measurements not available |
| 2pc Bathroom | 4'6" x 5'8" | |
| Living room | 12'11" x 15'7" | |
| Dining room | 8'6" x 16'10" | |
| Living room/Fireplace | 12'6" x 15'0" | |
| Kitchen | 13'2" x 10'1" |
| Features | |||||
|---|---|---|---|---|---|
| Attached Garage | Refrigerator | Dishwasher | |||
| Dryer | Hood Fan | Stove | |||
| Washer | Central air conditioning | ||||






















































