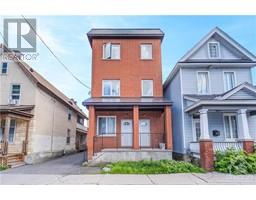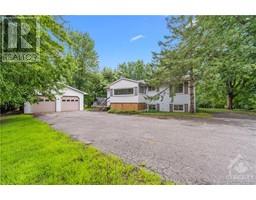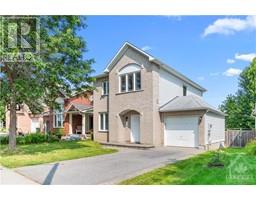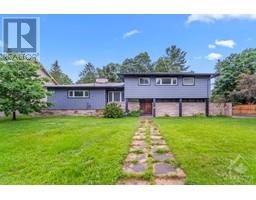2300 HIGHWAY 43 COUNTY ROAD Rosedale, Smiths Falls, Ontario, CA
Address: 2300 HIGHWAY 43 COUNTY ROAD, Smiths Falls, Ontario
Summary Report Property
- MKT ID1406911
- Building TypeHouse
- Property TypeSingle Family
- StatusBuy
- Added14 weeks ago
- Bedrooms3
- Bathrooms1
- Area0 sq. ft.
- DirectionNo Data
- Added On14 Aug 2024
Property Overview
Country Living! Beautifully renovated bungalow situated on almost 1/2 an acre for under 415K! Move-in ready 3 beds, 1 bath home with stunning curb appeal and an interlock entrance! Open concept with luxury vinyl plank flooring throughout the kitchen, living/dining area. Newer kitchen with tons of soft close cabinets, laminate countertop, under-mount lighting, and all 3 appliances included. Spacious living room and dining area with patio doors leading to the backyard. Hall space for a den/office or future ensuite room. 36" doors with accessibility in mind! Three great sized bedrooms with a laundry/storage room on the same level! Renovated clean full bathroom features granite double sink and shower/tub insert. Backyard offers a large poured concrete slab with a covered Area. Plenty of space to BBQ, entertain or garden! Views of the Rideau River from the backyard! 7 Mins: to either Merrickville or Smiths Falls 5 mins: public school 3 mins: new park. Call today and make this place home! (id:51532)
Tags
| Property Summary |
|---|
| Building |
|---|
| Land |
|---|
| Level | Rooms | Dimensions |
|---|---|---|
| Main level | Foyer | 8'0" x 5'0" |
| Living room | 15'4" x 13'9" | |
| Dining room | 10'6" x 7'1" | |
| Kitchen | 11'10" x 10'9" | |
| Other | 8'3" x 6'2" | |
| Primary Bedroom | 12'1" x 11'6" | |
| Bedroom | 12'0" x 11'5" | |
| Bedroom | 11'2" x 9'1" | |
| 3pc Bathroom | 12'5" x 6'2" | |
| Laundry room | 12'10" x 11'3" |
| Features | |||||
|---|---|---|---|---|---|
| Gravel | Refrigerator | Dishwasher | |||
| Dryer | Stove | Washer | |||
| Slab | Central air conditioning | ||||























































