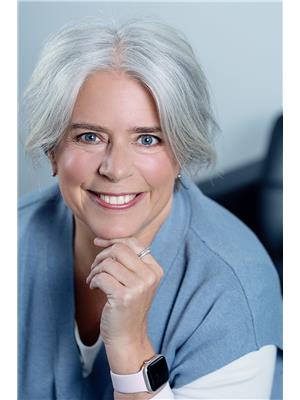1463 FOREST VALLEY DRIVE Chapel Hill, Ottawa, Ontario, CA
Address: 1463 FOREST VALLEY DRIVE, Ottawa, Ontario
Summary Report Property
- MKT ID1402895
- Building TypeHouse
- Property TypeSingle Family
- StatusBuy
- Added13 weeks ago
- Bedrooms4
- Bathrooms3
- Area0 sq. ft.
- DirectionNo Data
- Added On17 Jul 2024
Property Overview
OPEN HOUSE SUNDAY JULY 21 2-4PM Amazing turn-key 4-bed, 3-bath backs onto ravine & mature green space. Imagine living at the edge of a forest w/ the convenience of city living! Ideal for growing family - features formal living & dining, spacious family rm w/ cozy wood fireplace, sliding door to backyard. Kitchen boasts ample cupboards, quartz counters, island for additional prep space. Bay window makes it bright & overlooks private backyard oasis. Gorgeous teak wood floors run throughout, main floor is complete w/ laundry, powder room. Upstairs are 4 good-sized beds all w/ generous closets, 3-piece bath. Primary w/ walk-in closet & renovated 4-piece ensuite. Imagine waking up to gentle snowflakes falling outside your bedroom’s bay window! Unfinished bsmt offers tons of storage & blank canvas to make it your own. Double garage perfect for parking & storage. Located in the heart of Chapel Hill with access to public transit, Forest Trails, Heritage Dog Park, schools & all amenities. (id:51532)
Tags
| Property Summary |
|---|
| Building |
|---|
| Land |
|---|
| Level | Rooms | Dimensions |
|---|---|---|
| Second level | Bedroom | 9'11" x 8'6" |
| Bedroom | 13'3" x 9'11" | |
| Primary Bedroom | 12'1" x 15'11" | |
| Other | 6'3" x 6'2" | |
| 4pc Ensuite bath | 8'5" x 5'6" | |
| 3pc Bathroom | 7'3" x 7'7" | |
| Bedroom | 10'11" x 10'6" | |
| Main level | Family room | 17'0" x 12'0" |
| Kitchen | 11'1" x 12'0" | |
| Dining room | 11'9" x 10'0" | |
| Living room | 15'7" x 12'1" | |
| Foyer | 4'6" x 5'10" | |
| Laundry room | 6'3" x 8'7" | |
| Partial bathroom | 3'0" x 6'10" |
| Features | |||||
|---|---|---|---|---|---|
| Private setting | Attached Garage | Surfaced | |||
| Refrigerator | Dishwasher | Dryer | |||
| Stove | Washer | Central air conditioning | |||


















































