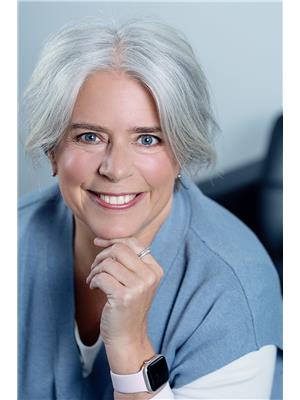458 MCLEOD STREET Centretown, Ottawa, Ontario, CA
Address: 458 MCLEOD STREET, Ottawa, Ontario
Summary Report Property
- MKT ID1406303
- Building TypeRow / Townhouse
- Property TypeSingle Family
- StatusBuy
- Added14 weeks ago
- Bedrooms3
- Bathrooms3
- Area0 sq. ft.
- DirectionNo Data
- Added On13 Aug 2024
Property Overview
OPEN HOUSE SUNDAY AUGUST 18 2-4 PM! Beautifully well-maintained and updated up/down duplex offers a very versatile space. Perfect to owner occupy, an investment, multi-generational living, or can easily be converted back to a single-family. Main floor has beautiful high ceilings, hdw flrs, big bright windows, and beautiful mouldings giving it gorgeous charm and character. This 2-bed unit (or 1-bed plus dining room) also has large living rm, 3-piece bath and spacious eat-in kitchen with bedroom at back. Very versatile and could easily be a 2-bed. Basement is high and dry and already has 4-piece bath, could be finished for more living space. Upstairs has eat-kitchen, built-in desk area for work at home, 1-bed plus den and spacious living rm, outdoor balcony space. Prime walkable location, close to shopping, restaurants, all amenities, public transit, 417, canal, bike paths. Furnace/AC 2023, hwt 2024, newer windows, renovated front porch. (id:51532)
Tags
| Property Summary |
|---|
| Building |
|---|
| Land |
|---|
| Level | Rooms | Dimensions |
|---|---|---|
| Second level | Kitchen | 12'9" x 11'0" |
| 4pc Bathroom | 6'10" x 7'11" | |
| Bedroom | 11'6" x 12'6" | |
| Living room | 16'5" x 10'5" | |
| Den | 7'0" x 10'5" | |
| Basement | 4pc Bathroom | 9'1" x 6'3" |
| Main level | Living room | 11'5" x 17'5" |
| Bedroom | 11'6" x 13'10" | |
| 3pc Bathroom | 4'3" x 6'8" | |
| Kitchen | 9'9" x 14'4" | |
| Bedroom | 11'9" x 12'6" |
| Features | |||||
|---|---|---|---|---|---|
| Surfaced | Refrigerator | Dryer | |||
| Hood Fan | Stove | Washer | |||
| Central air conditioning | |||||



















































