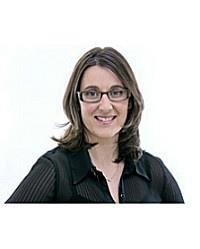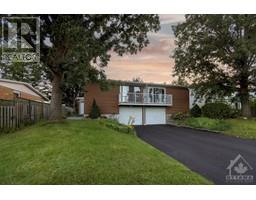1465 CARRONBRIDGE CIRCLE Emerald Meadows/Trailwest, Ottawa, Ontario, CA
Address: 1465 CARRONBRIDGE CIRCLE, Ottawa, Ontario
Summary Report Property
- MKT ID1408664
- Building TypeRow / Townhouse
- Property TypeSingle Family
- StatusBuy
- Added12 weeks ago
- Bedrooms3
- Bathrooms4
- Area0 sq. ft.
- DirectionNo Data
- Added On26 Aug 2024
Property Overview
Beautiful 2-storey end-unit townhouse w/ a unique pie-shaped lot that offers a spacious, fully fenced backyard. Main floor boasts a thoughtfully designed layout w/ plenty of natural light flowing throughout & hardwood floors that add warmth. The open-concept kitchen features SS appliances, a large island & ample cabinets. The adjoining living & dining rooms are perfect for everyday living. The 2nd floor is dedicated to relaxation and comfort, w/ 3 generously sized bedrooms. The primary bedroom is complete w/ a walk-in closet & 4 pcs ensuite. A convenient laundry area & full bath round up the 2nd lvl. The finished basement expands your living space w/ a large family room & additional powder room. A large utility area ensures you have all the storage space you need. The backyard, larger than most in the area, offers a private space for relaxation or play. Close to everything you could need: grocery stores, restaurants, shopping, recreation, Costco, Bell Sensplex, parks, schools & more! (id:51532)
Tags
| Property Summary |
|---|
| Building |
|---|
| Land |
|---|
| Level | Rooms | Dimensions |
|---|---|---|
| Second level | Primary Bedroom | 15'3" x 11'9" |
| Other | 8'4" x 6'8" | |
| 4pc Ensuite bath | 10'1" x 8'7" | |
| Bedroom | 14'3" x 10'2" | |
| Bedroom | 10'2" x 10'0" | |
| Full bathroom | 8'10" x 5'0" | |
| Laundry room | 5'4" x 4'0" | |
| Lower level | Family room | 19'10" x 13'7" |
| Partial bathroom | 7'0" x 3'8" | |
| Main level | Kitchen | 11'10" x 11'0" |
| Dining room | 9'9" x 8'4" | |
| Living room | 18'2" x 12'5" | |
| Partial bathroom | 4'10" x 4'7" | |
| Foyer | 10'5" x 6'6" |
| Features | |||||
|---|---|---|---|---|---|
| Automatic Garage Door Opener | Attached Garage | Inside Entry | |||
| Refrigerator | Dishwasher | Dryer | |||
| Microwave Range Hood Combo | Stove | Washer | |||
| Central air conditioning | |||||




















































